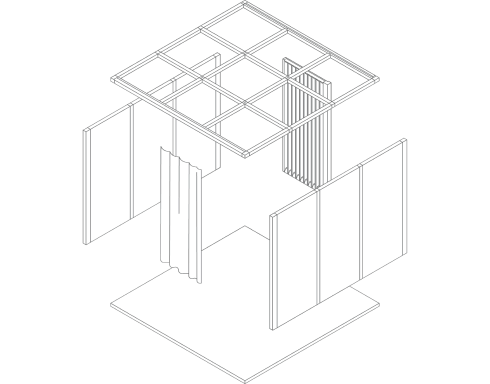The world's largest adaptable room-in-room system
Create pods, meeting rooms, and lounge areas. Design adaptable, sustainable workspaces more easily than ever before.
Transformable
As your team grows and your office needs evolve Mute Modular adapts with ease – time and time again.
Explore Modular Pods
The first adaptable pod collection
Over 30 pods in 11 sizes
Customisable wall layout
Configurable sound insulation: class A or B
Wheelchair-accessible design
Customisable interior
Why Invest in Mute Modular?
Multipurpose
With Mute Modular, you can create pods, meeting rooms, lounge areas, and other essential office spaces—all with a cohesive design and integrated technology.
Cost-efficient
Mute Modular units are built from interchangeable modules, allowing them to be expanded, divided, or rearranged as often as required. Every office refurbishment is faster and more cost-efficient.
Time-saving
The innovative, patent-pending click-in system enables rapid assembly—much faster than traditional plasterboard solutions. Your office can be ready in hours, not days or weeks.
Sustainable
With its reconfigurable design, Mute Modular minimizes the environmental impact associated with traditional renovations and supports the acquisition of green certifications like BREEAM or LEED.
Ready from day one
Lighting, media ports, and ventilation are integrated into the system, so your room is ready instantly. No adjustments to building installations required—just plug it in.
Any. Space. You need.
Accessible Office System
Revolution in inclusive design
System-wide accessibility
Low, barrier-free thresholds
Ergonomic doors
Inclusive interior
Technology
Modularity
Select from a set of 13 universal wall and ceiling modules and dozens of furniture elements to create a one-of-a-kind space. Everything fits together like bricks.
Prefabrication
Each module is prefabricated and quality-checked at our own production facility, ensuring the highest standards of consistency and durability.
Click-in system
Our patent-pending click-in wall linking system is the secret of super-simple and fast assembly. No drilling or electric tools are needed.
