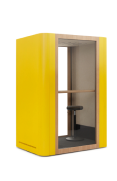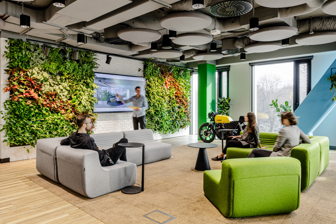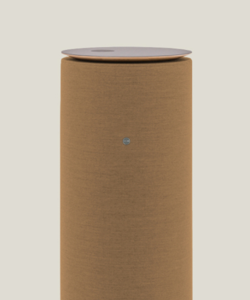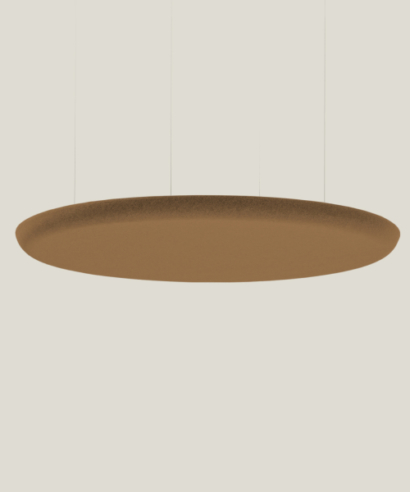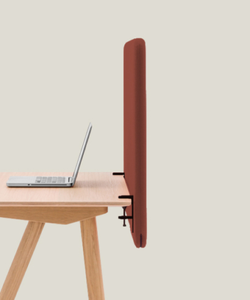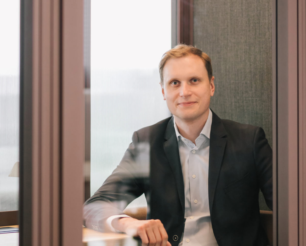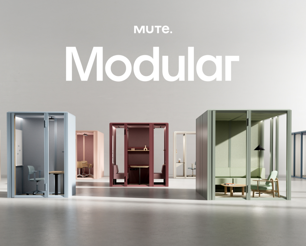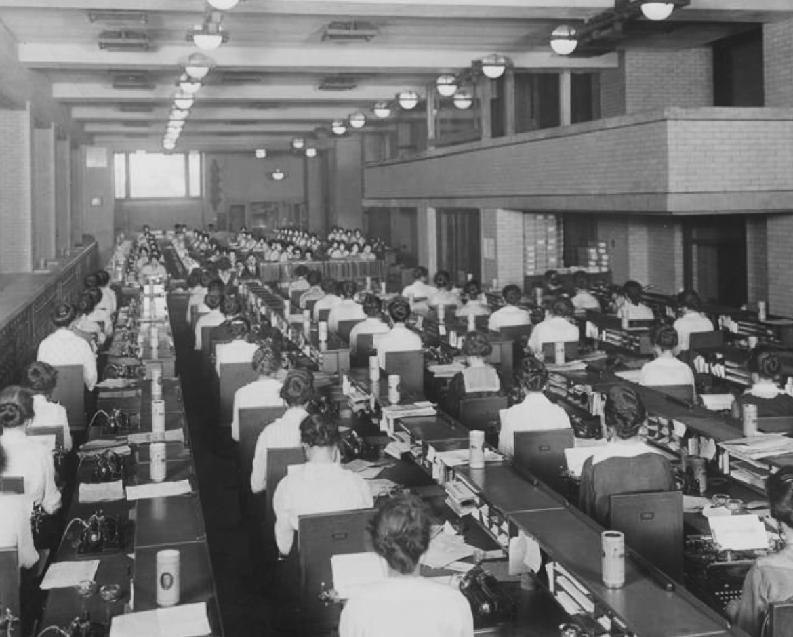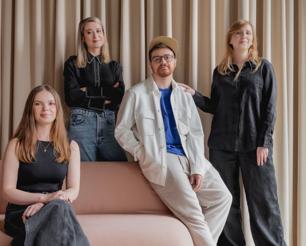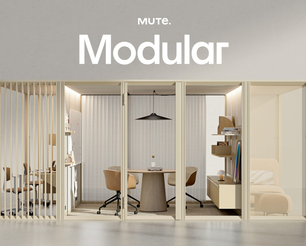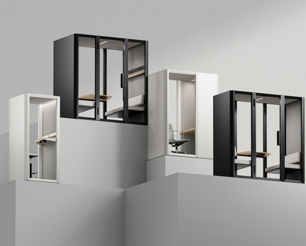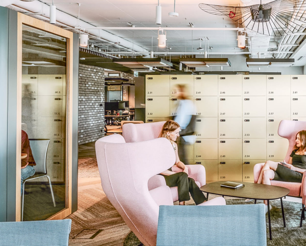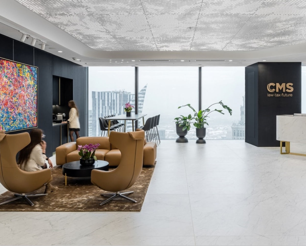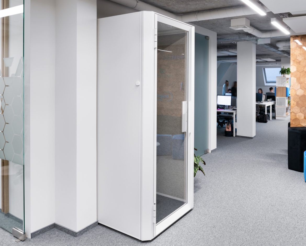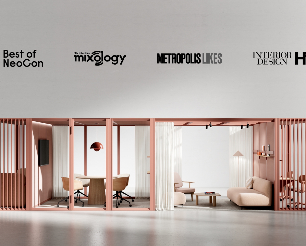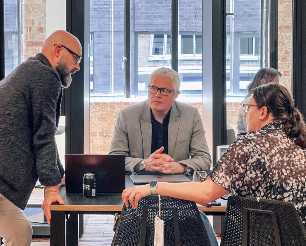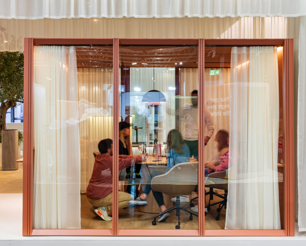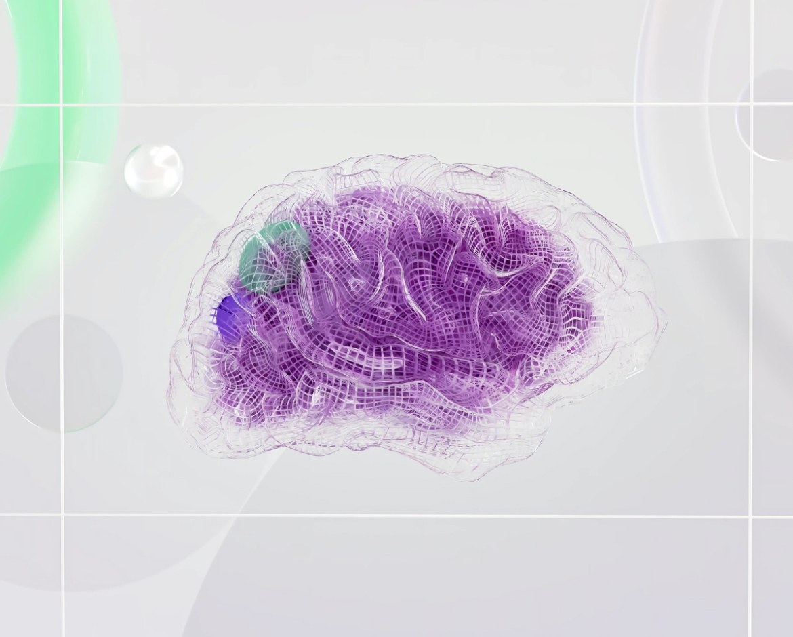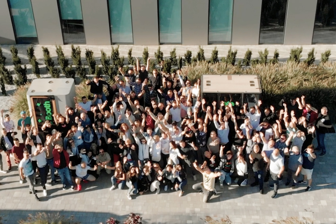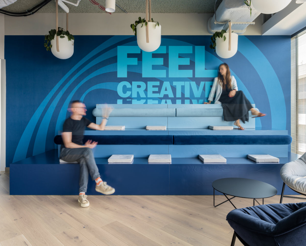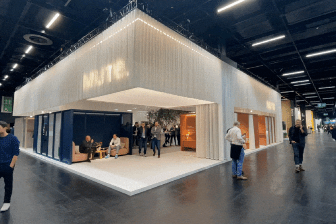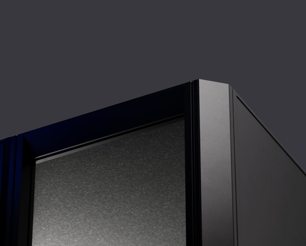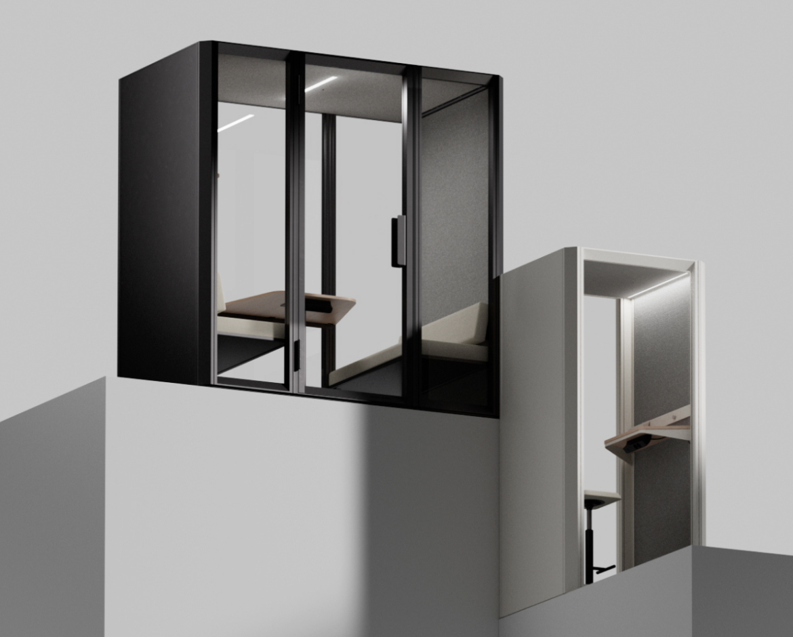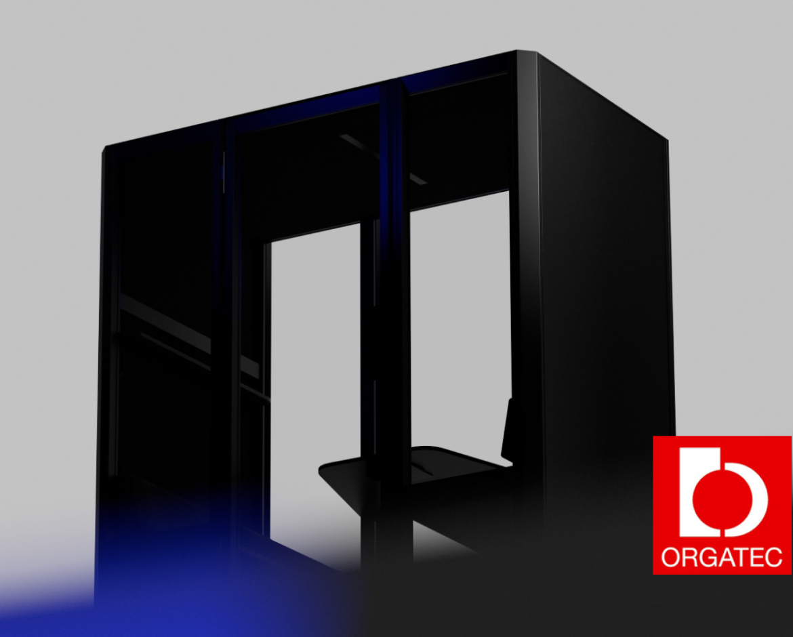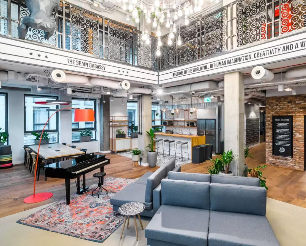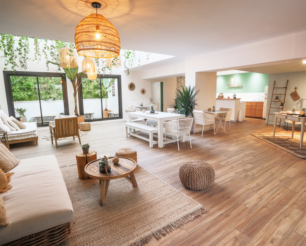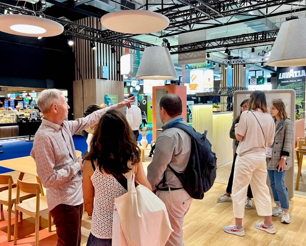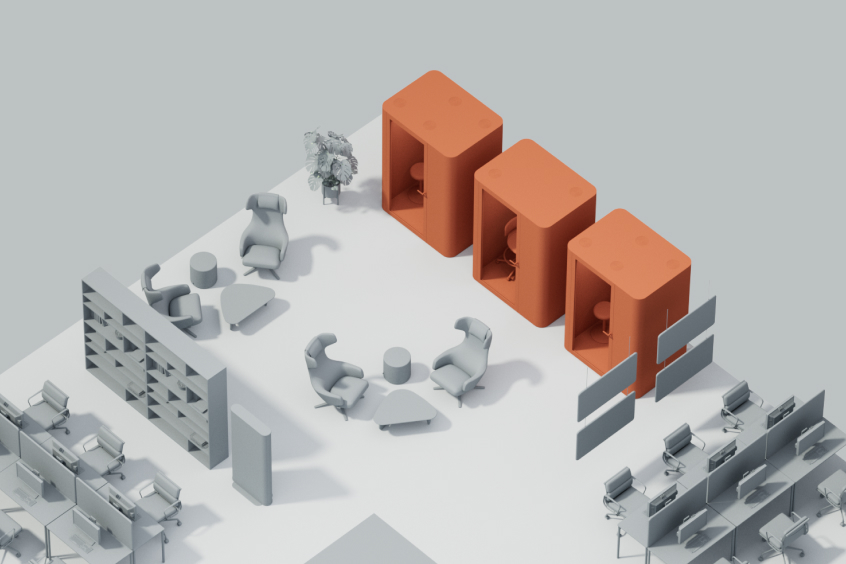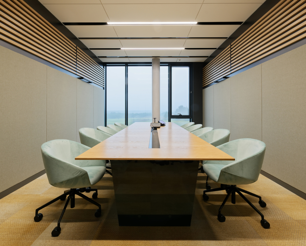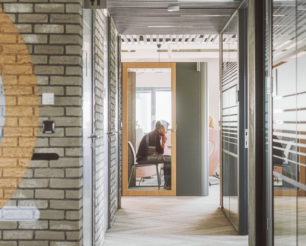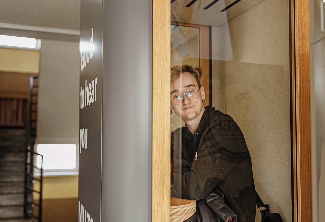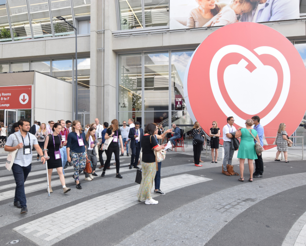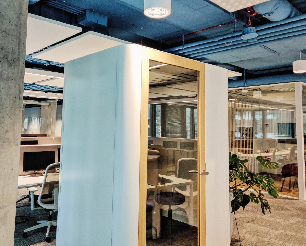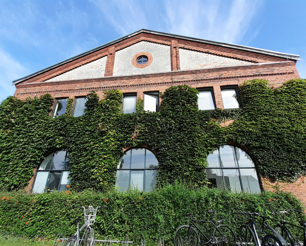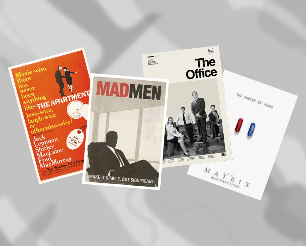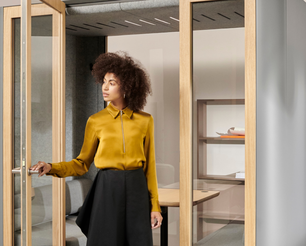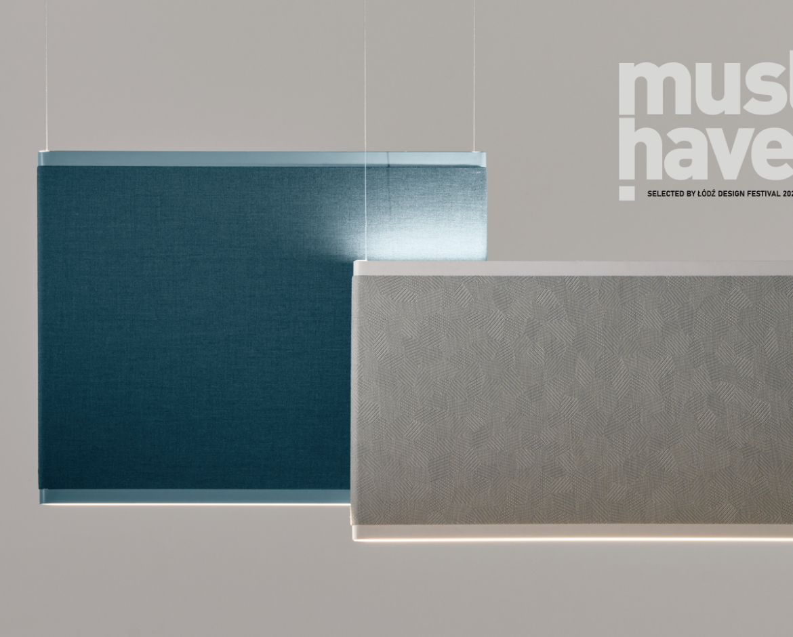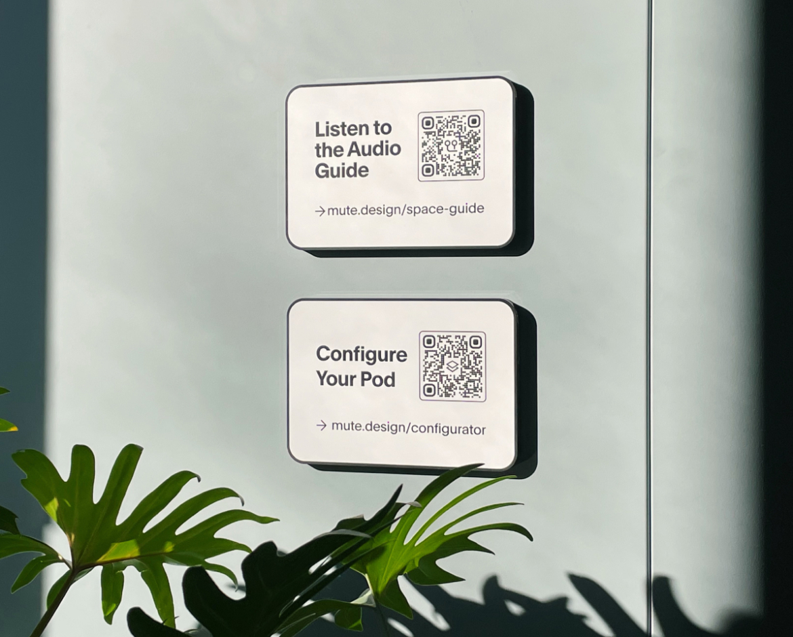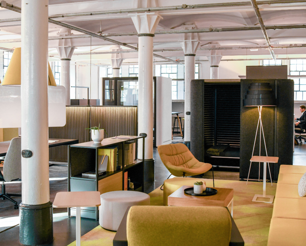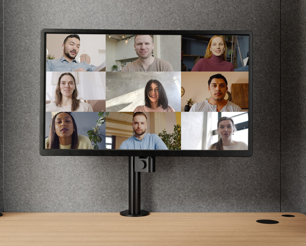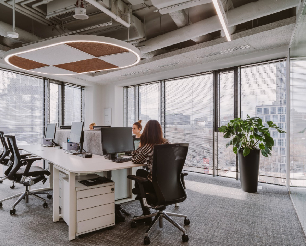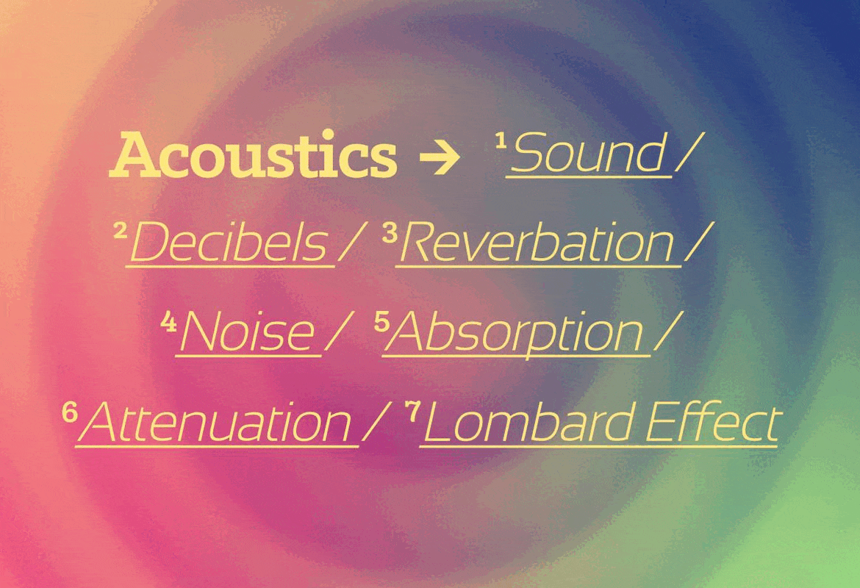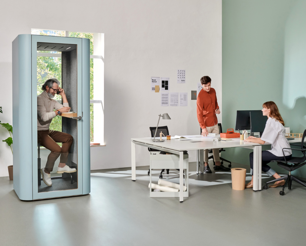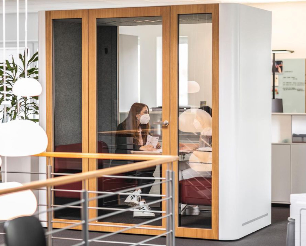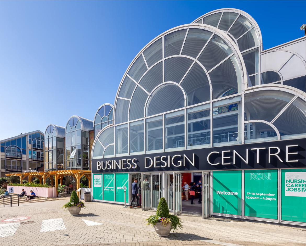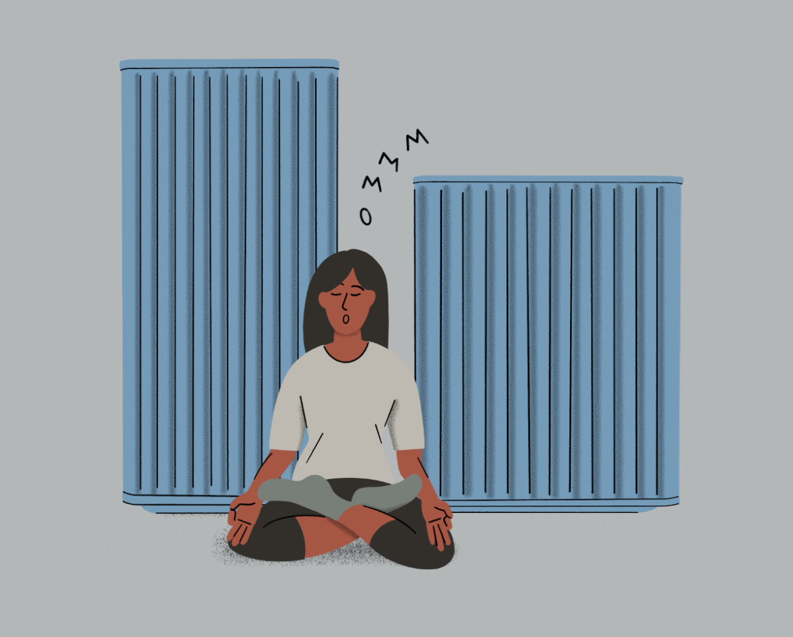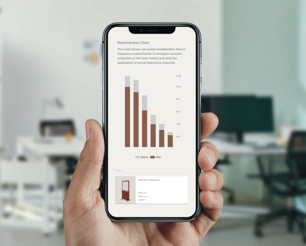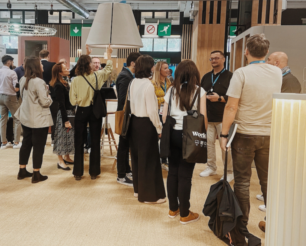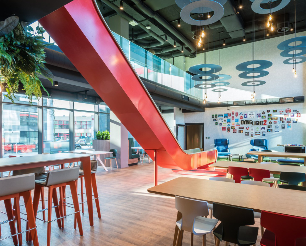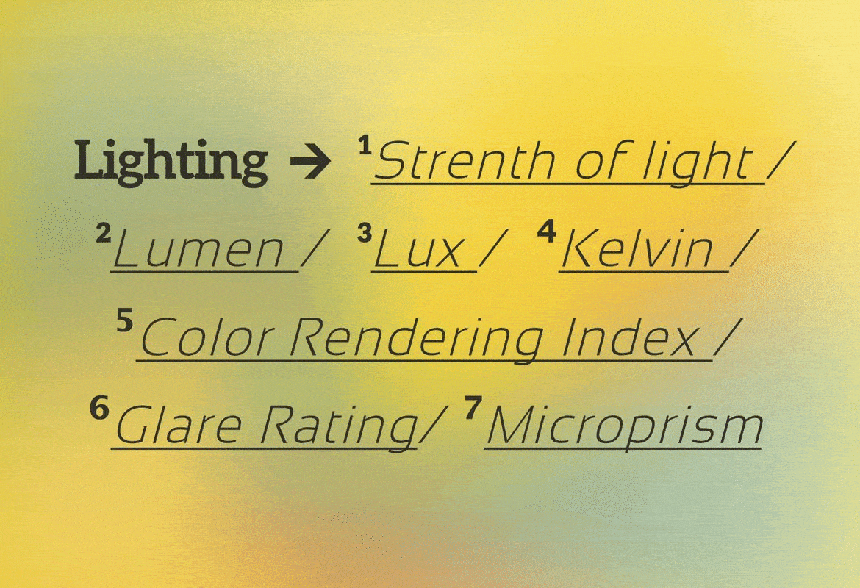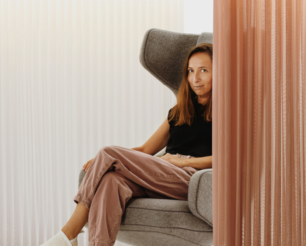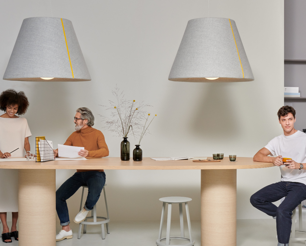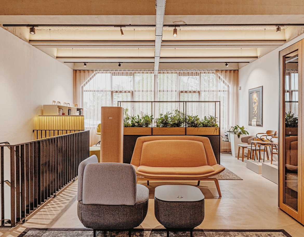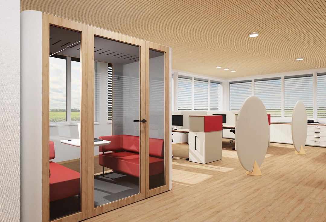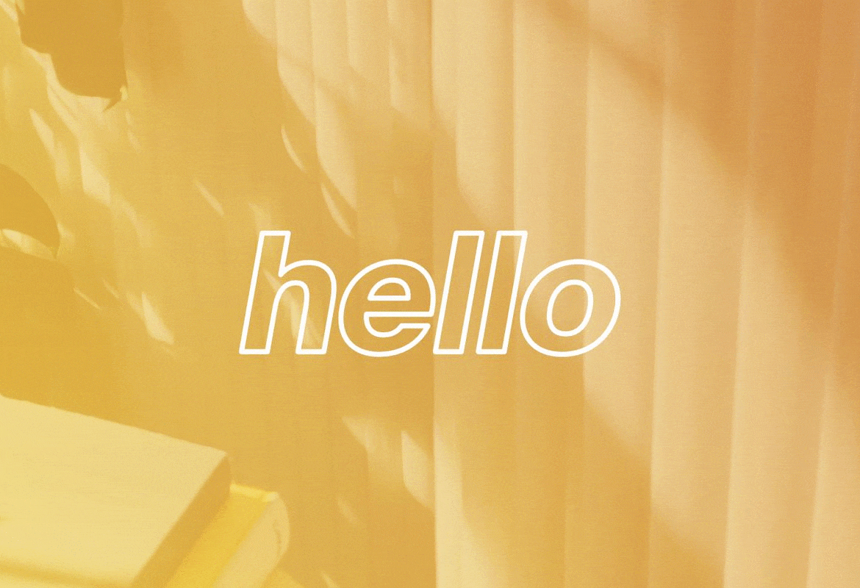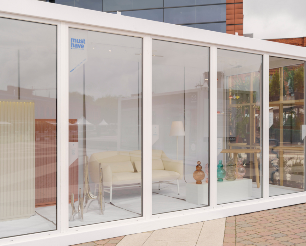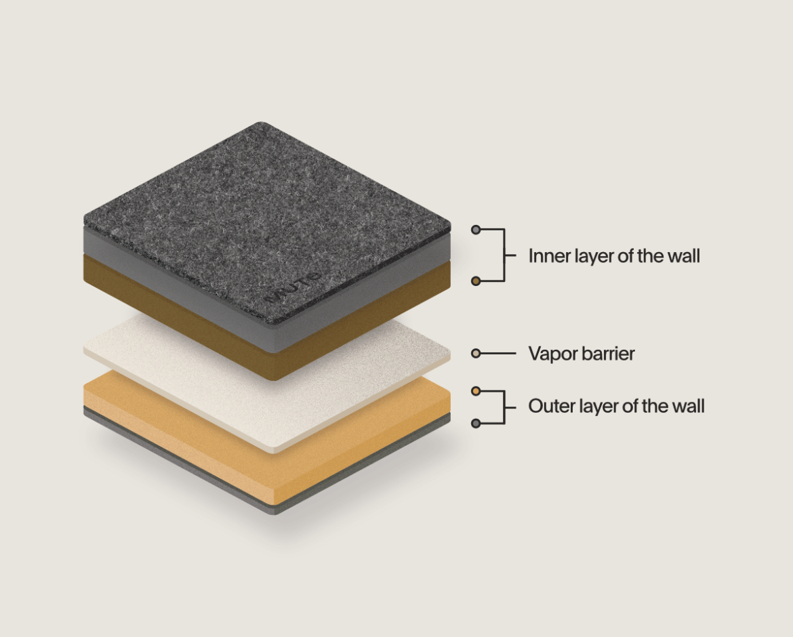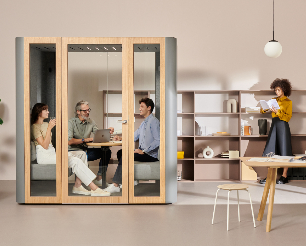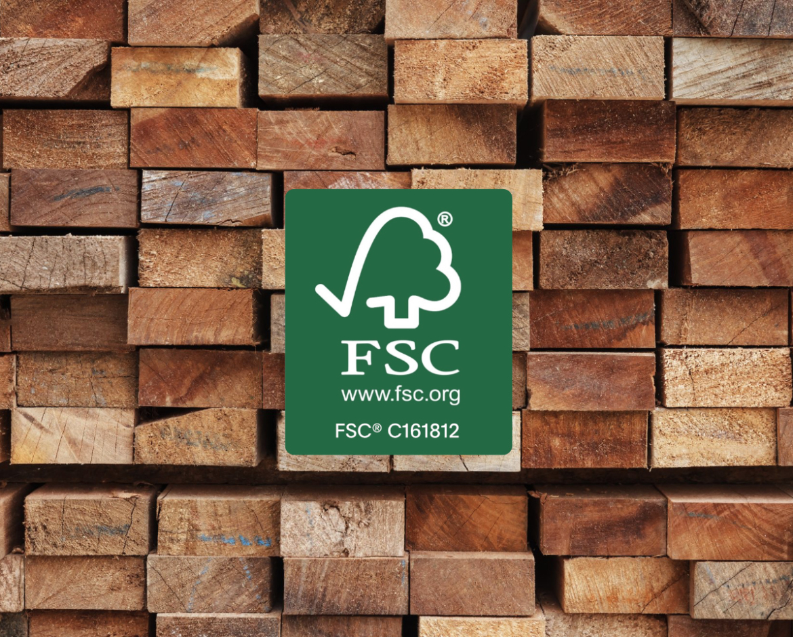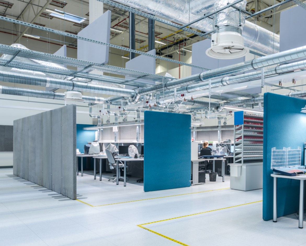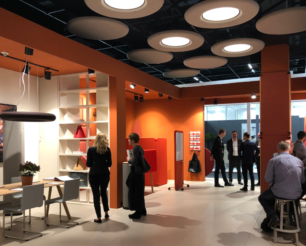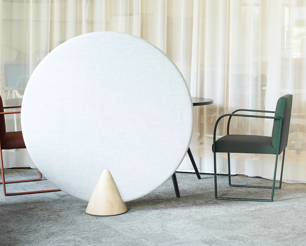Ringier Axel Springer used our innovative acoustic solutions to build a new home where its employees could meet the challenges of the future.
At a glance
| Client | 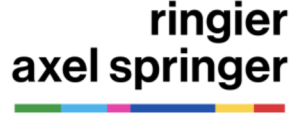 |
| Industry | Media |
| Location | Cracow, Poland |
| Number of employees | 100 |
| Square metres | 4 k |
| Distributor | Lobos |
The challenge
The office was designed by workplace, a studio specialized in creating tailor-made, modern work environments. One of the main challenges posed to the designers was to provide more spaces for privacy and collaboration while maintaining a high level of tranquility throughout the whole office. Workspace based their approach on an “activity-based working” concept, which means they set out to create different work zones, each dedicated to a specific task.
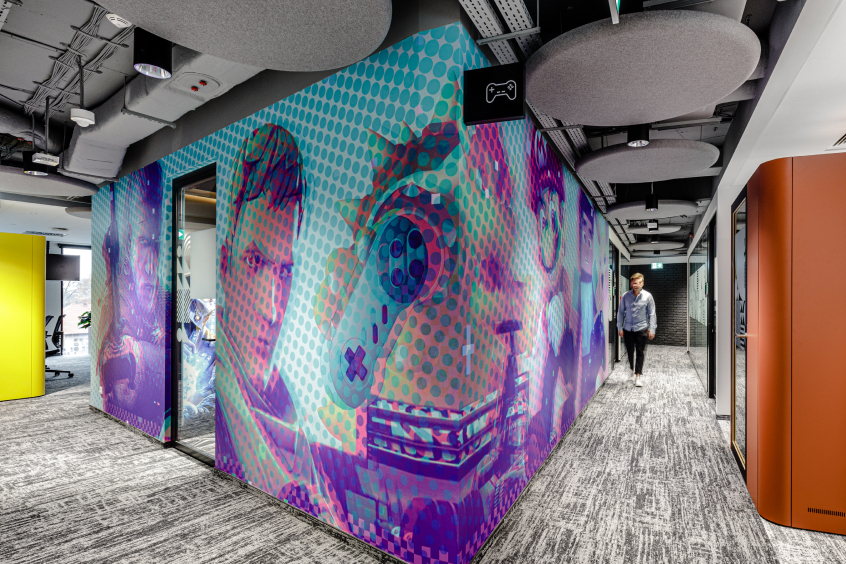
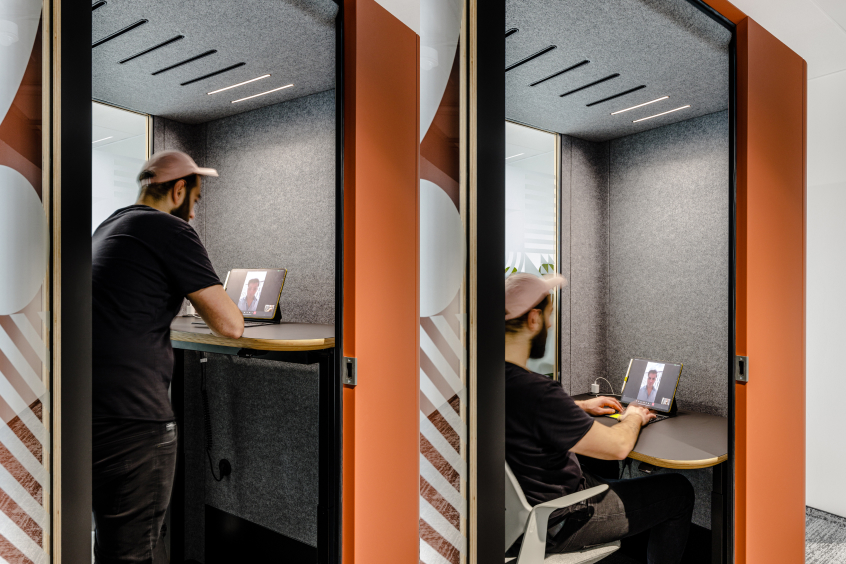
The Solution
How should one design an office that provides employees with enough spaces to collaborate and at the same time limit the noise in the open-plan zone?
The client used sixteen office pods to create new comfortable workspaces for various tasks. Blocks panels were also incorporated to help absorb ambient sound.
Workplace decided on three different types of pods, with each type playing a different role in the office. Small but cozy Space M and Space S pods provided shelter from typical editorial office buzz and became an ideal place to hide away and write or work in peace.
These smaller booths were complemented by larger soundproof pods like Space L, which are designed to create a comfortable space for brainstorming, co-working sessions, or quick chats to share ideas. These pods are a perfect alternative to standard, full-size conference rooms.
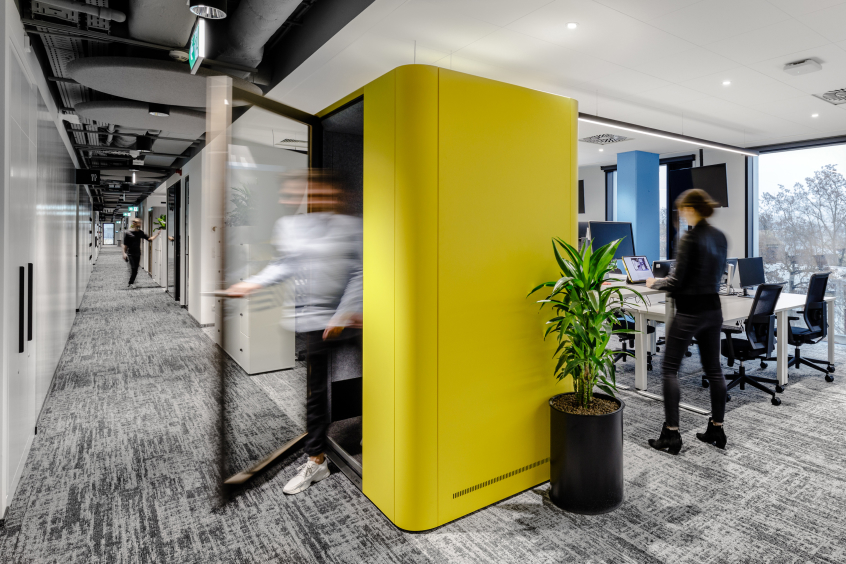
To achieve a proper acoustic environment inside a bustling office full of people, workplace used more than three hundred Blocks. These are highly effective acoustic panels. Located under the ceilings of the noisiest office spots like the canteen, conference rooms, playroom zones, and corridors, they play a crucial role in preventing reverberation and supporting sound attenuation, imbuing the whole space with a calm atmosphere.
Photography by Workplace
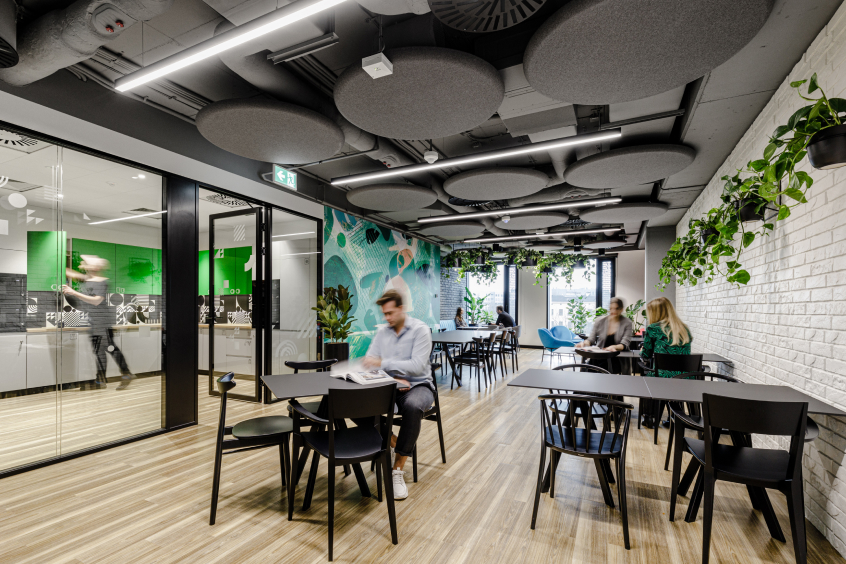
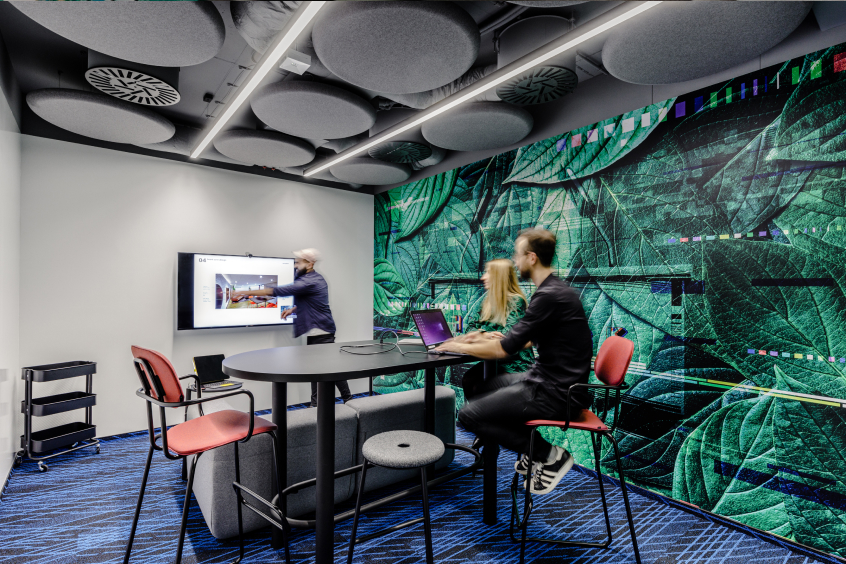
The result
“We wanted to create a space that fosters cooperation as well as creativity, and we are delighted that our team warmly welcomed the new office setup. More flexible office space, designed with Mute’s acoustic pods and sound absorbers, is highly appreciated. It allows our team members to easily switch from collaborative spaces when meeting with colleagues to quiet zones dedicated for making video calls or focused work.”
Edyta Serafin, Director of Administration and Back Office Processes, Onet-RAS Polska
You might also like
Infrastructure Giant VINCI Energies Revamps Office with Mute Modular
Future-Proofing Properties: Adaptability in Commercial Real Estate Market
Neuroarchitecture in the Workplace: How Space Can Affect Performance and Comfort
Sounds Like Change – Inside the New Spectacular CANPACK Workspace
Back to Basics: 3 Golden Rules to Follow While Buying Acoustic Pods
Glass Never Sounded Better – Inside the Marvelous Wutkowski Office
Eudaimonia Machine – What Does an Ideal “Deep Work” Office Look Like?
How Trzop Architekci Brought Silence and Tranquility to the L’Oreal Office
How the Pandemic Helped Us Realize What the Perfect Workspace Looks Like
Well-Being Boosters: 4 Reasons to Improve the Acoustics in Your Office
How Widex Boosted Their Quality Index Up to 98% with Top Acoustic Solutions
How Widex Boosted Their Quality Index Up to 98% with Top Acoustic Solutions
Be the first to know!
Join our newsletter and keep your inbox energized!
Don’t miss out on product launches and all major updates concerning our offers.
