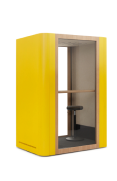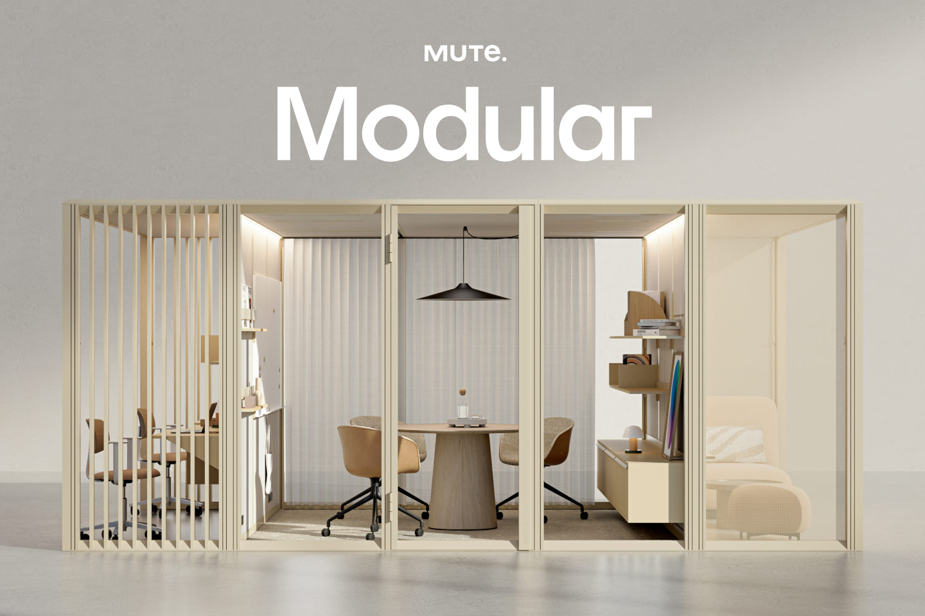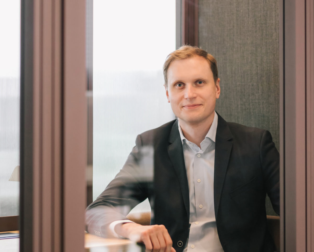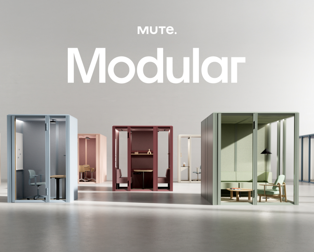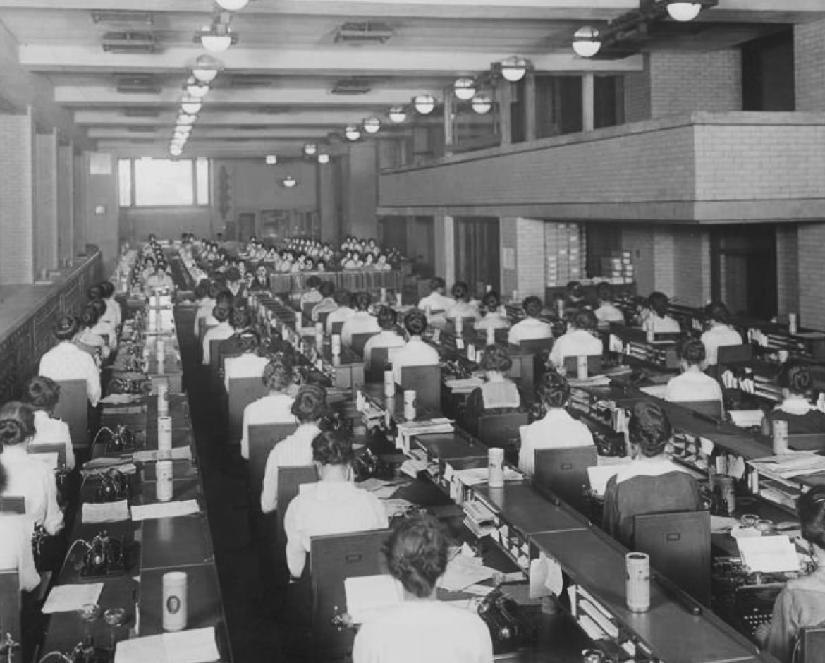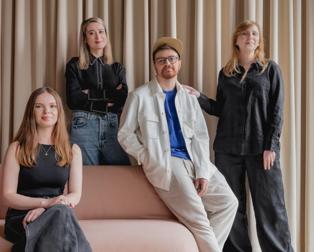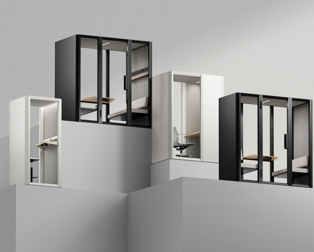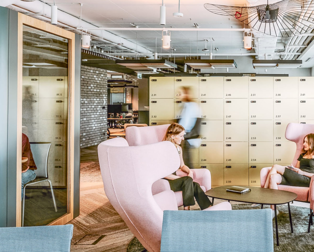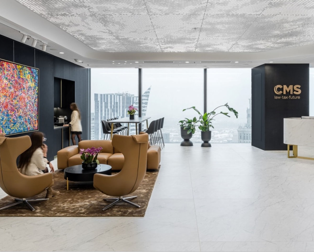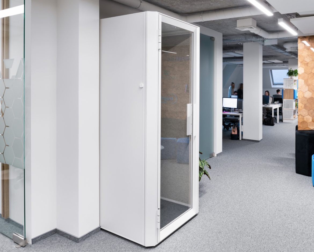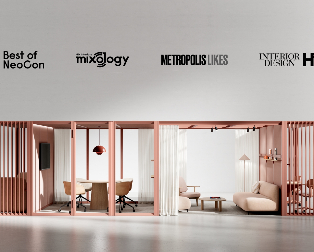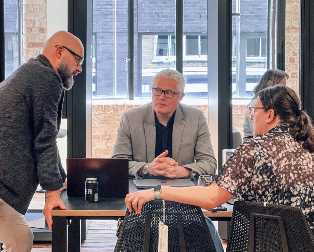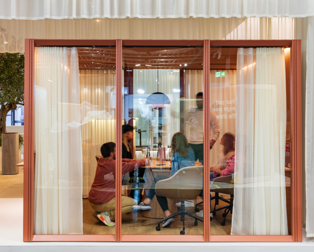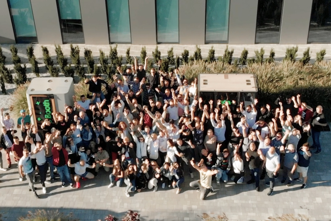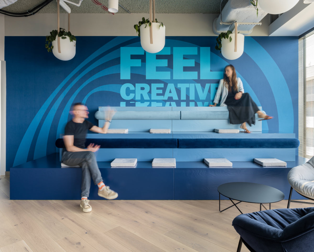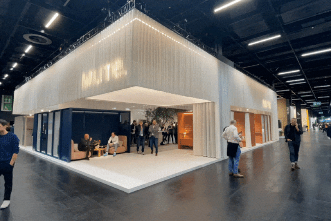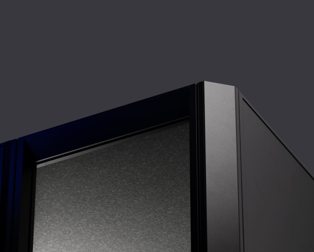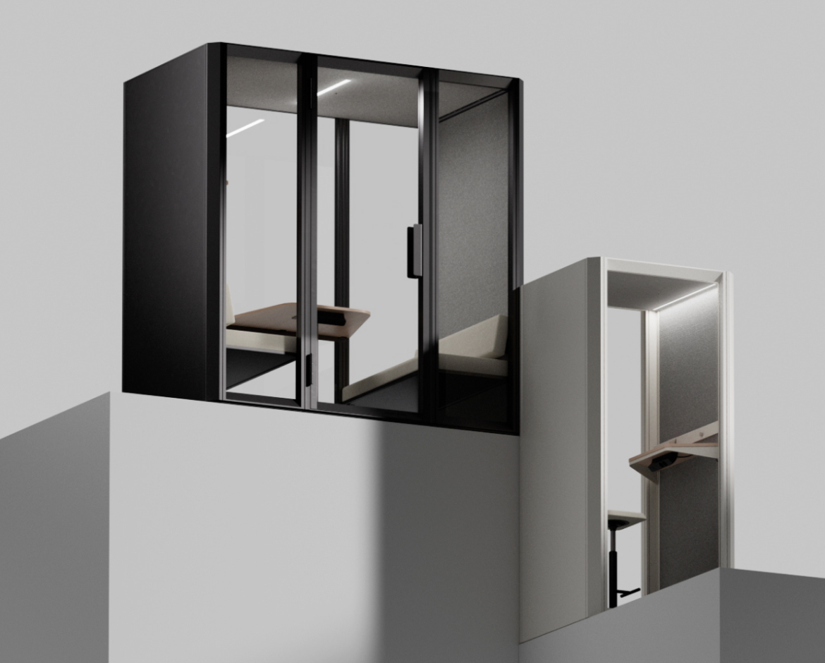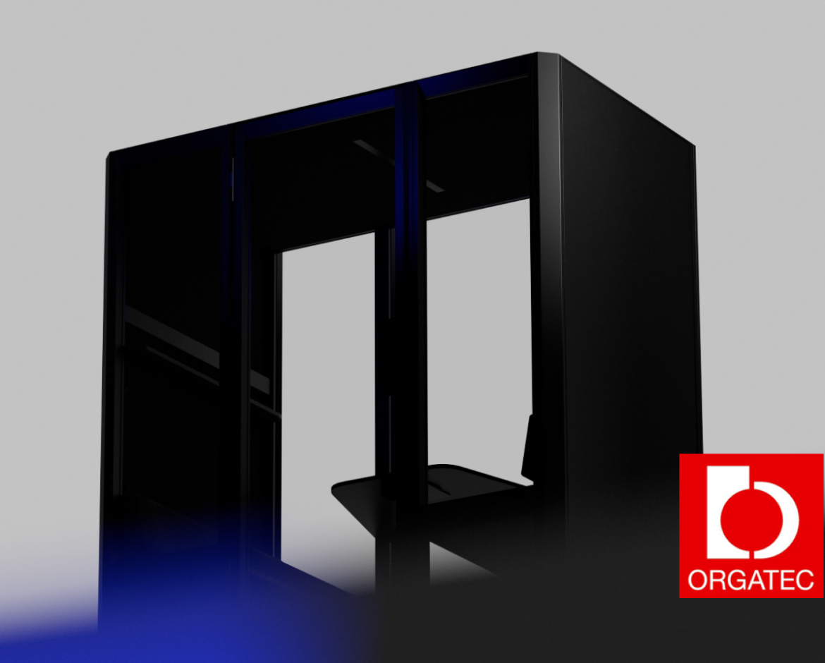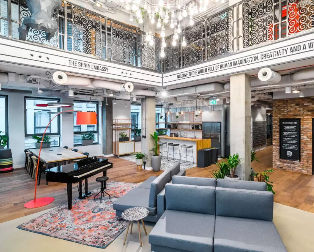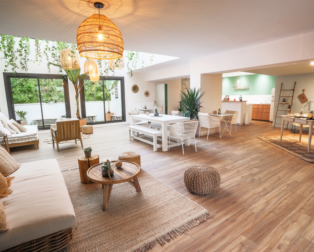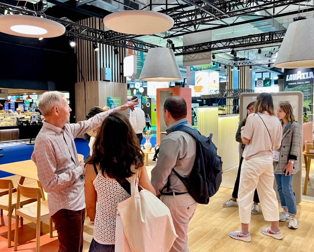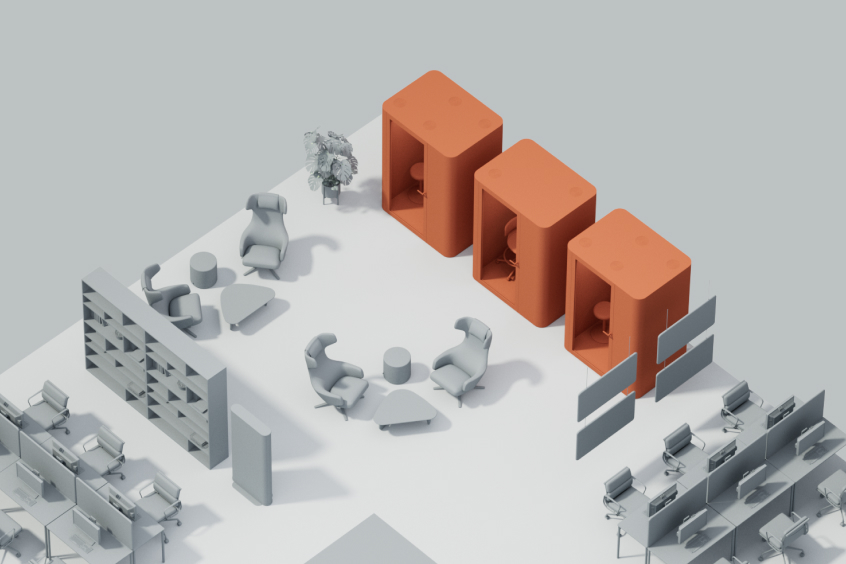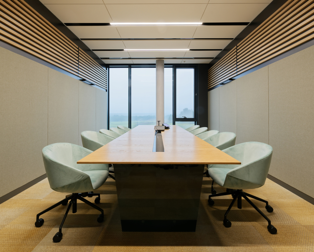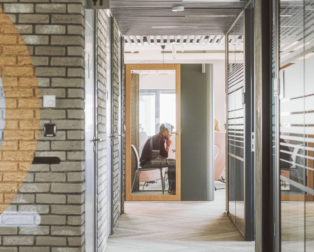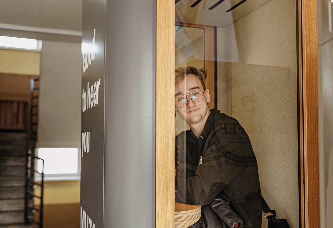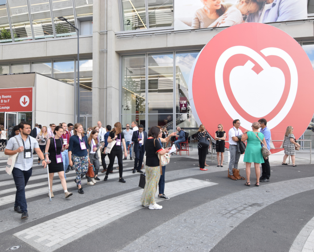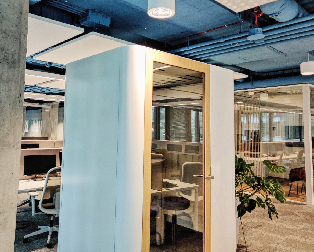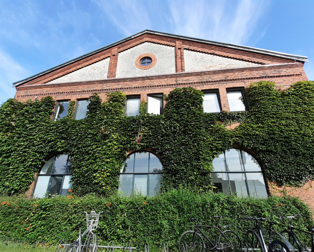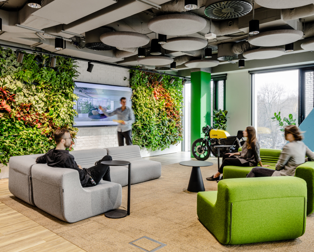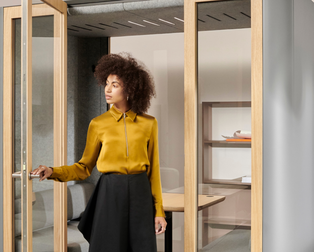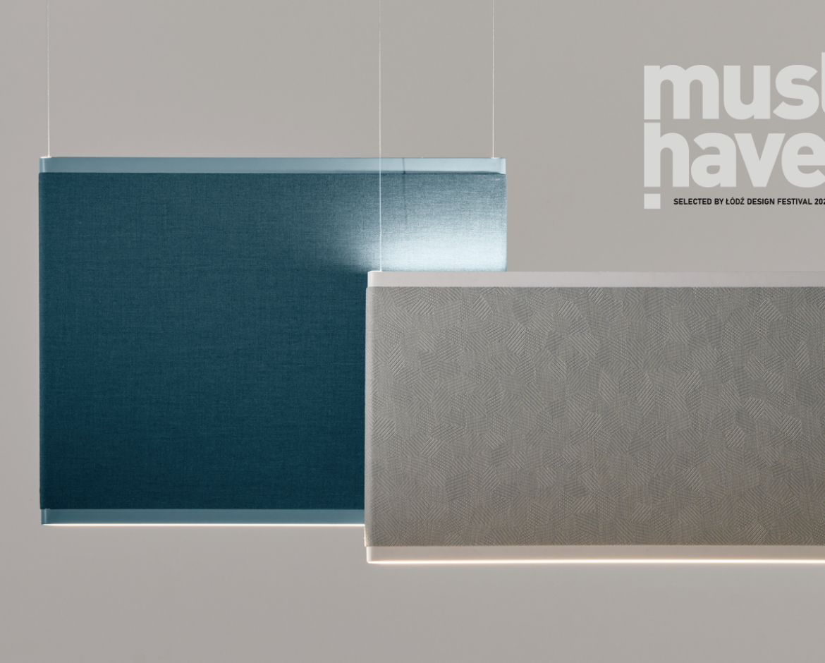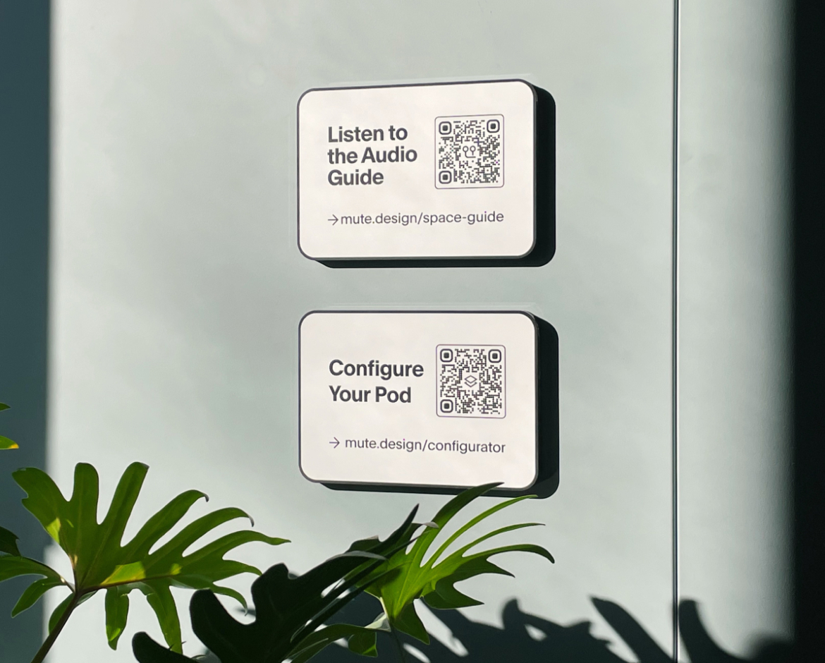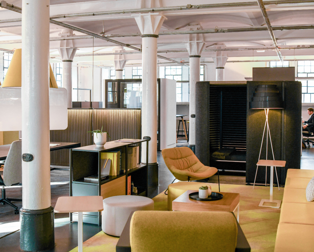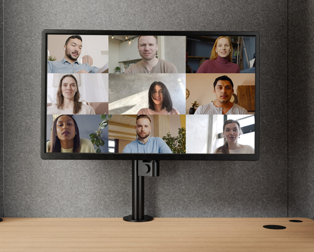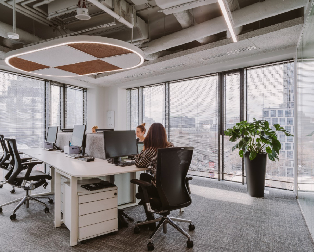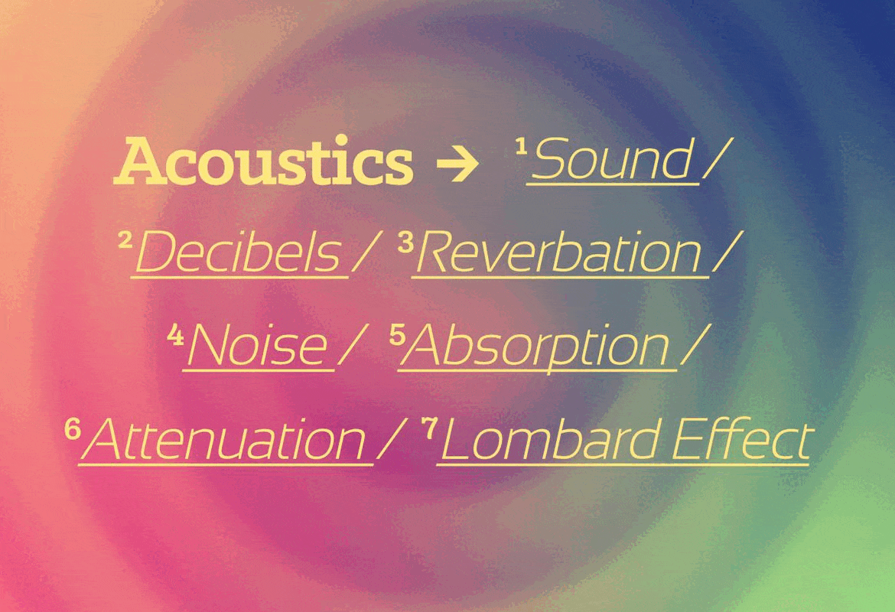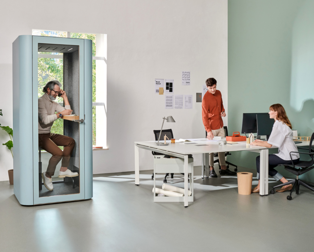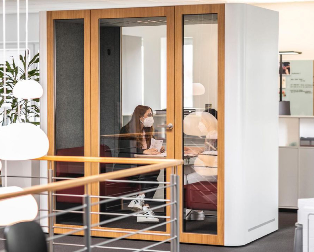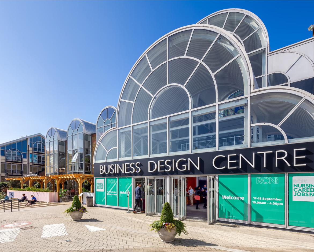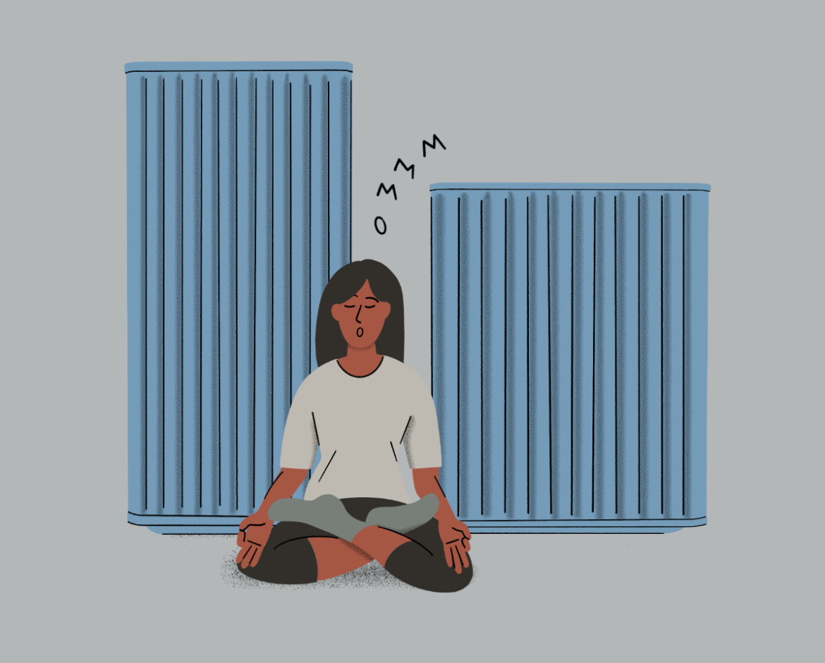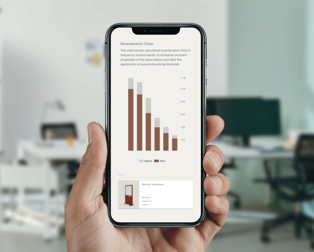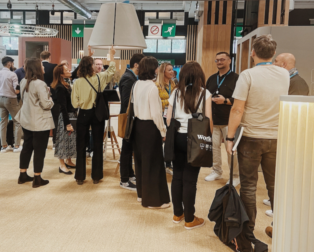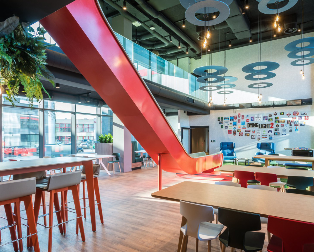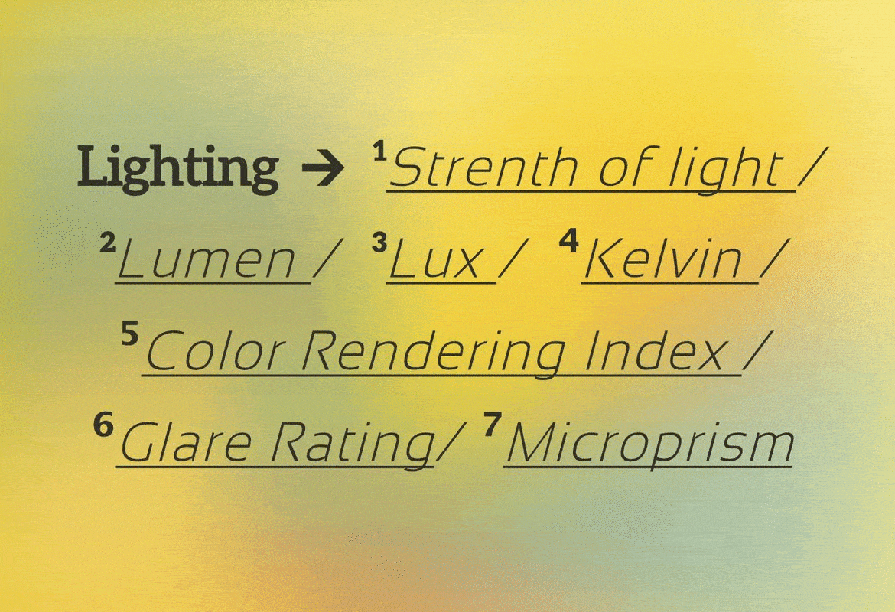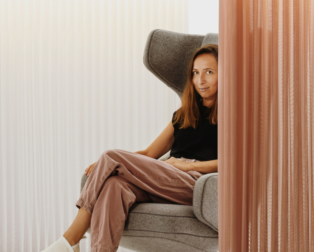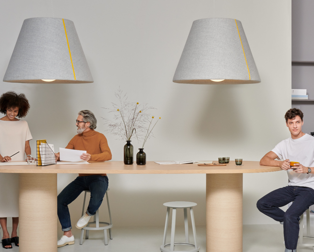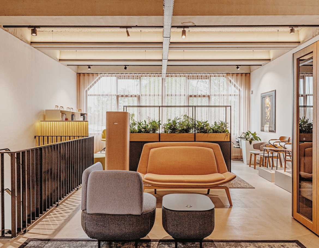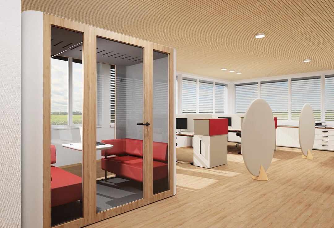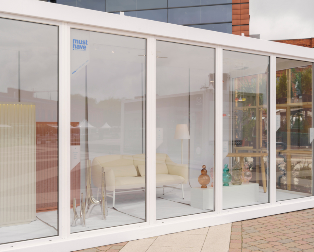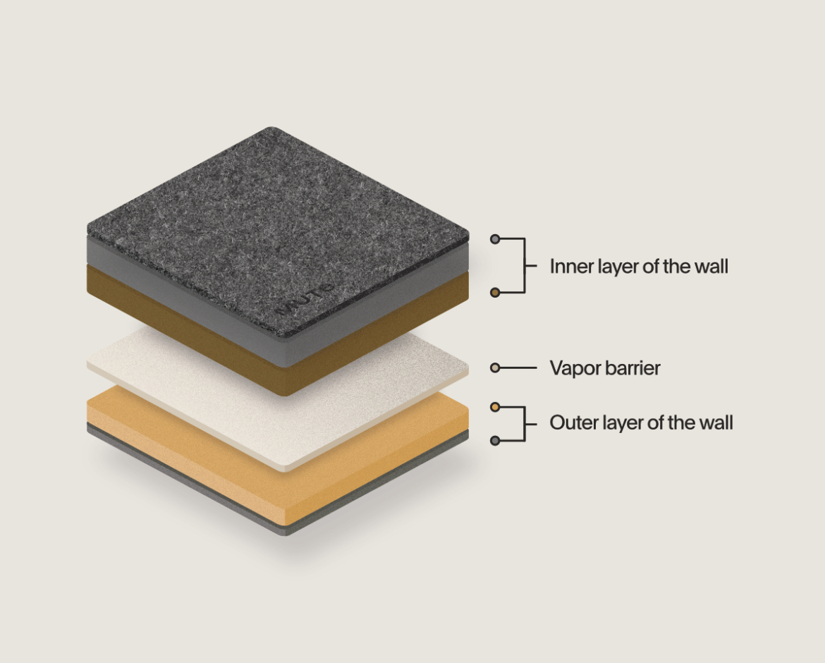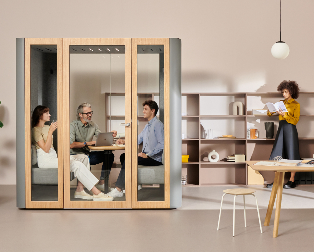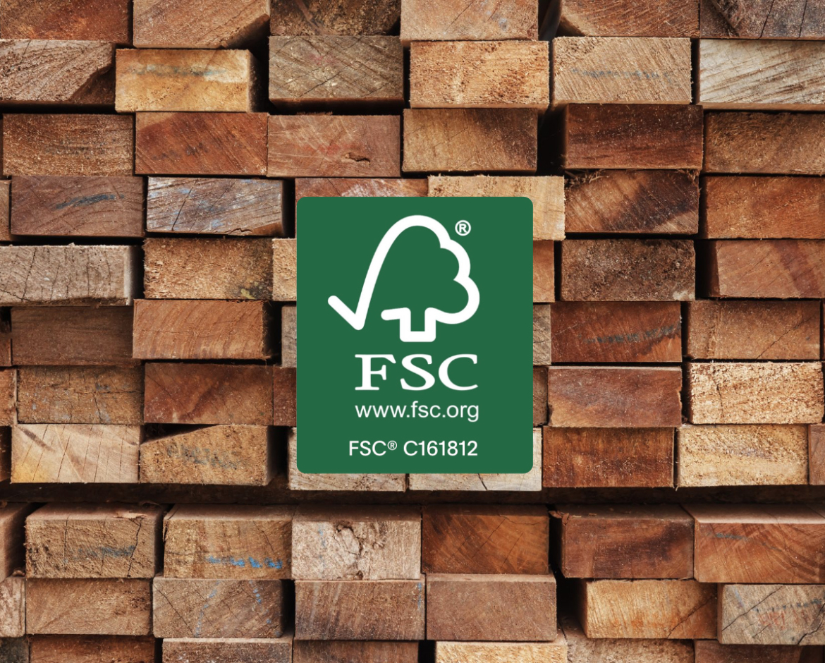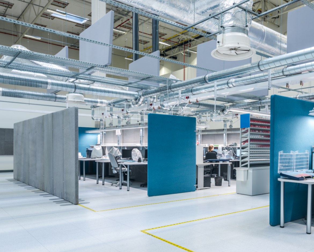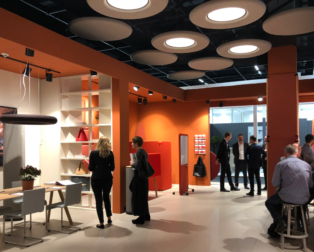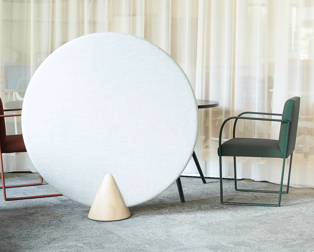A New Name for a New Era of Adaptable Office Design
Our award-winning room-in-room system, OmniRoom, is now Mute Modular. The fresh name brings focus to what truly sets our product apart: unparalleled modularity that reshapes the future of workplace design. Alongside this change, we’re proud to launch Mute Studio, a dedicated support team designed to help clients maximize the possibilities of adaptable architecture. Want to learn more? We asked Szymon Rychlik, Mute’s CEO, three essential questions about the latest news.
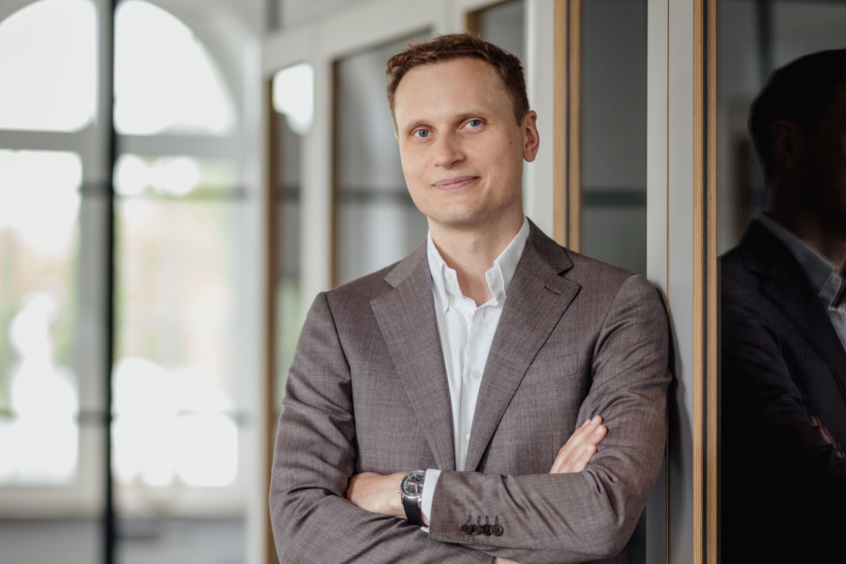
Why change the name one year after the launch of the product?
Szymon Rychlik: We firmly believe it is the first truly modular room-in-room solution on the market, and we would like the name to reflect that.
It’s not a fixed collection of pods or rooms, which might have been implied by the former name. Instead, it is a system that offers complete freedom of creation. Mute Modular allows architects to create soundproof booths, small to large conference rooms, lounge areas, coffee points, and much more. The list is never-ending.
Size, dimensions, and interior settings can be configured so the room will fit the space much better than any traditional pods available in 3 or 4 fixed sizes with limited configuration options and finishings. Mute Modular rooms can be tailored to match an office’s requirements and style to the smallest detail. Moreover, they can adapt to office changes because their setup can be reconfigured in a snap.
After a year of collaborating with designers, we’ve seen how creatively the system can be used, so we didn’t want to limit the user’s imagination by including ‘room’ in its name.
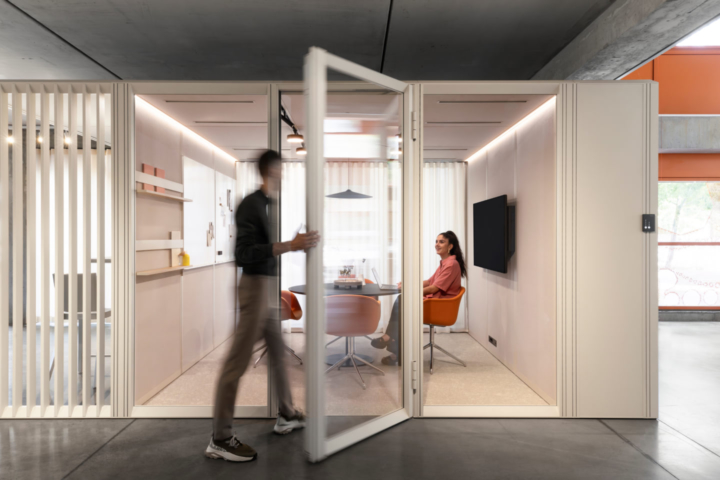
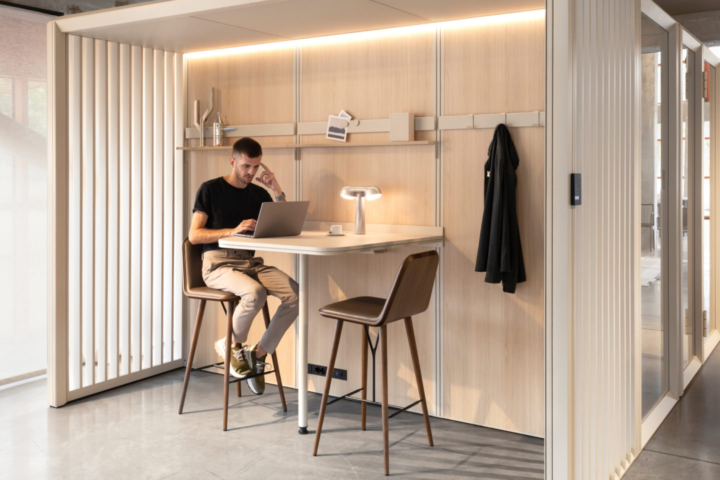
Why is modularity so important?
Szymon Rychlik: Because true modularity makes spaces infinitely adaptable. And adaptability is a key requirement of a modern office in our ever-changing world. The office should not only be comfortable, but also easily reconfigurable to respond to evolving needs, all while staying sustainable. By creating easily modified offices, we reduce the need for frequent renovations, minimize waste, and reduce our CO2 footprint. At the same time, we boost users’ well-being by providing them with a work environment that can swiftly adapt to their needs.
That’s why each Mute Modular room is built of prefabricated, interchangeable wall modules linked with a click-in system. This innovation allows investors to reconfigure it easily, creating different rooms out of the same modules. They can expand it, change its length or width, or even divide it into two smaller units, ensuring the office space always responds to their current needs while saving resources associated with costly refurbishments.
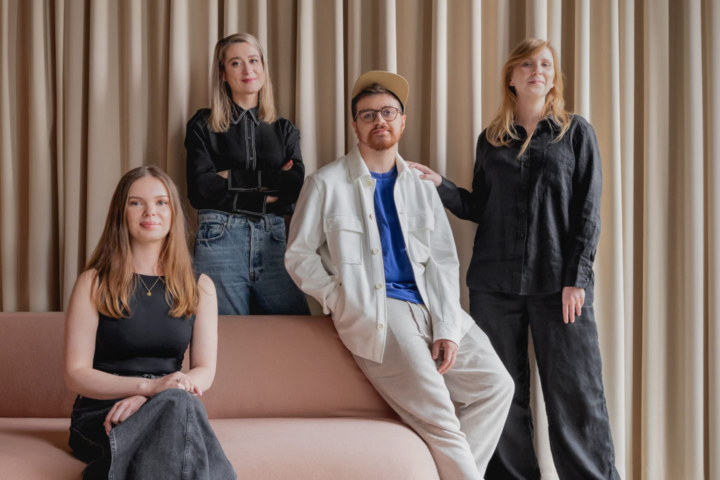

What is the Mute Studio?
Szymon Rychlik: Mute Modular is a product that can be applied to all sorts of projects, from the simplest to the most wide-ranging ones.
If just several rooms or pods need to be implemented, the client can use our catalog of more than 50 preconfigured, ready-to-use rooms of different sizes, styles, and functions and configure them easily.
However, the system is so holistic that it can be applied to arrange an entire office space and be a flexible replacement for traditional, rigid drywall constructions. So, we came up with the idea to create a team of experts who will work closely with clients on these projects, helping them use Mute Modular to its full potential and create top-notch, truly adaptable workspaces together.
The Mute Studio team comprises experienced architects with in-depth knowledge of the system. Since they’re architects themselves, they know the nature of the work done by the people they work with. They know what it’s like to finish a project right before the deadline, and they do everything to help.
We are pleased to see that architects, designers, and space planners value this professional assistance, as shown by the increasing number of people booking online consultations or participating in the open workshops and webinars we regularly conduct. As innovators in adaptable architecture, we believe it’s our responsibility to support and educate the market to unlock its full potential and share its remarkable possibilities.
You might also like
Infrastructure Giant VINCI Energies Revamps Office with Mute Modular
Future-Proofing Properties: Adaptability in Commercial Real Estate Market
Neuroarchitecture in the Workplace: How Space Can Affect Performance and Comfort
Sounds Like Change – Inside the New Spectacular CANPACK Workspace
Back to Basics: 3 Golden Rules to Follow While Buying Acoustic Pods
Glass Never Sounded Better – Inside the Marvelous Wutkowski Office
Eudaimonia Machine – What Does an Ideal “Deep Work” Office Look Like?
How Trzop Architekci Brought Silence and Tranquility to the L’Oreal Office
How the Pandemic Helped Us Realize What the Perfect Workspace Looks Like
Well-Being Boosters: 4 Reasons to Improve the Acoustics in Your Office
How Widex Boosted Their Quality Index Up to 98% with Top Acoustic Solutions
How Widex Boosted Their Quality Index Up to 98% with Top Acoustic Solutions
Be the first to know!
Join our newsletter and keep your inbox energized!
Don’t miss out on product launches and all major updates concerning our offers.
