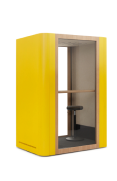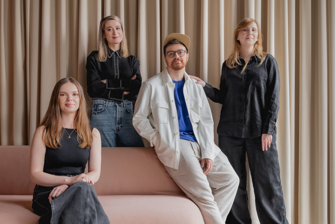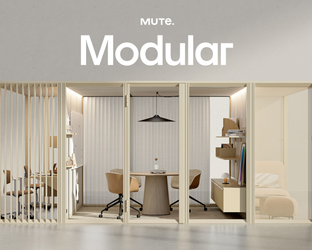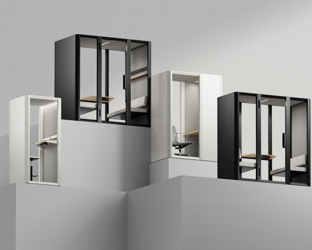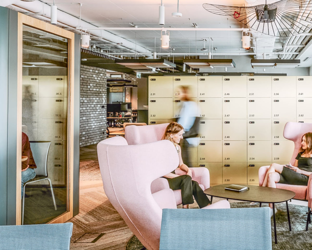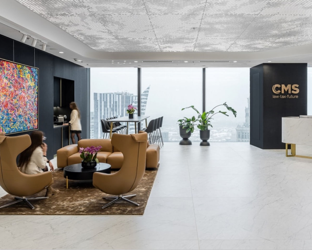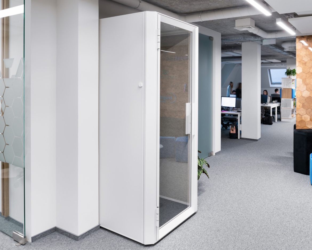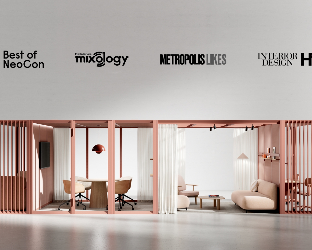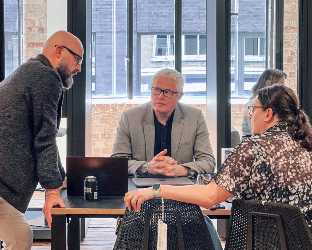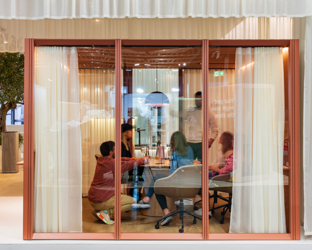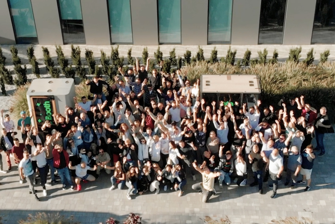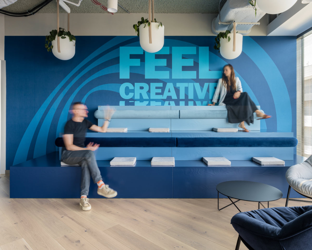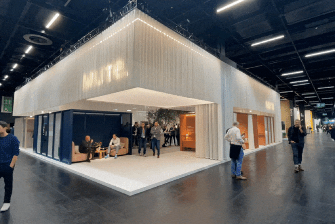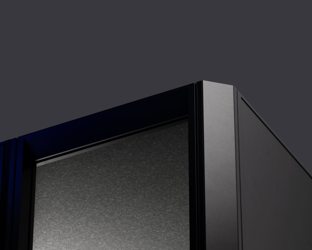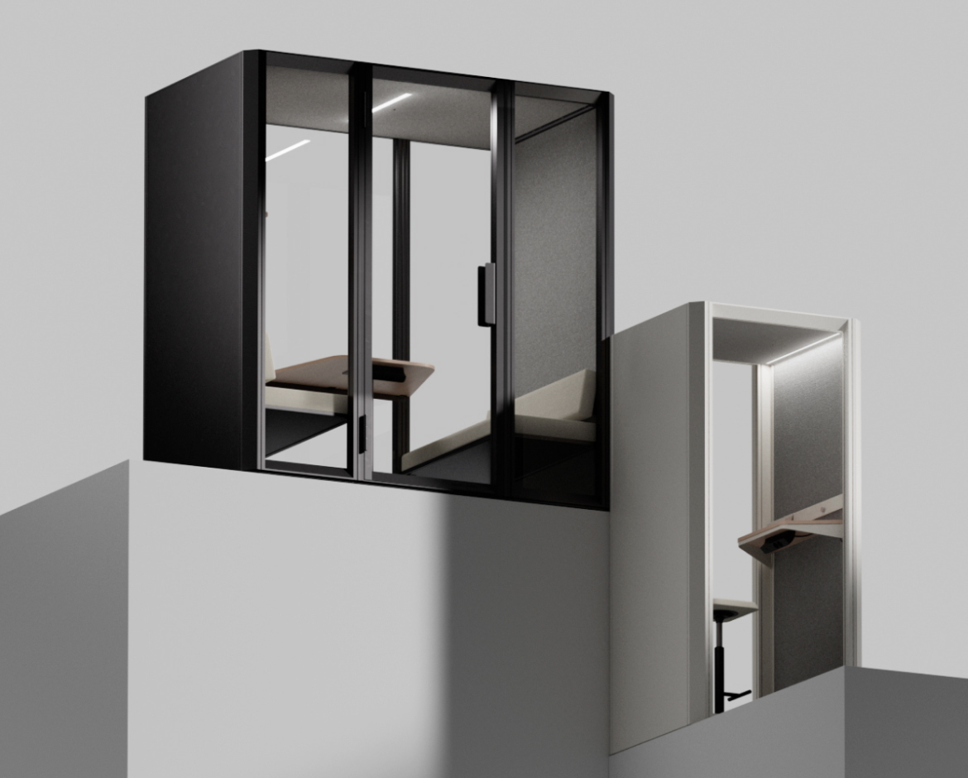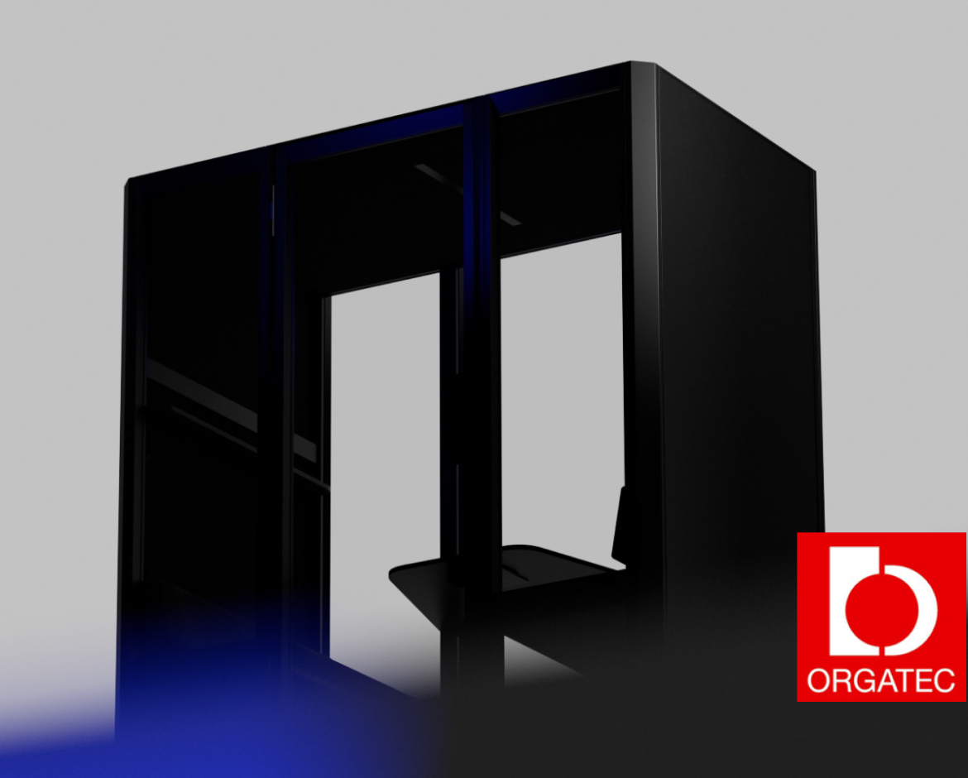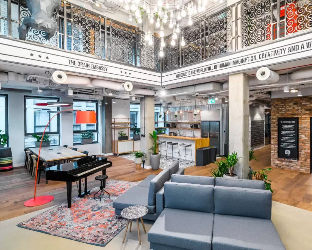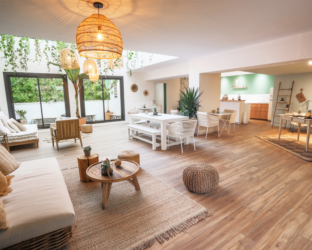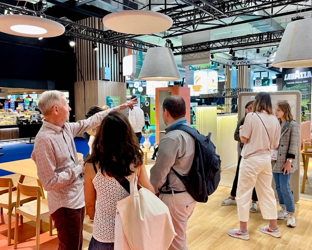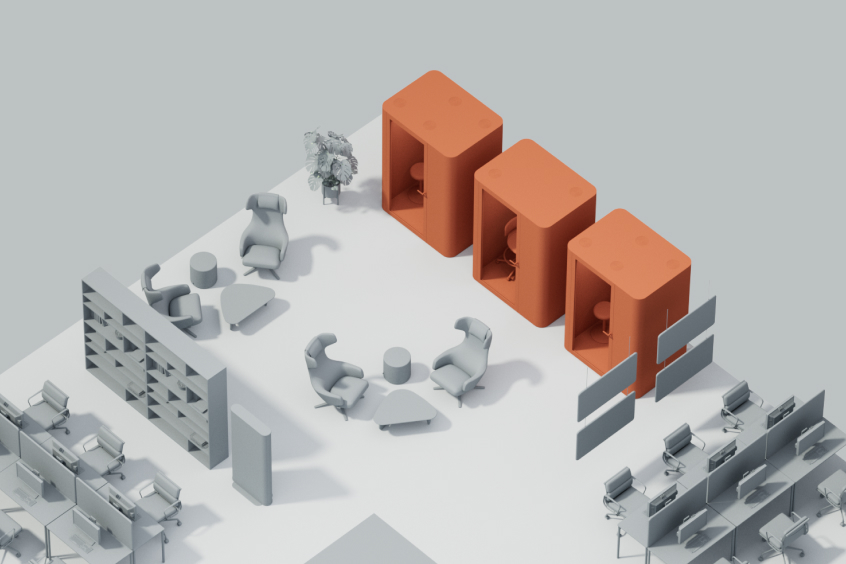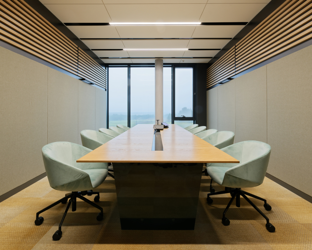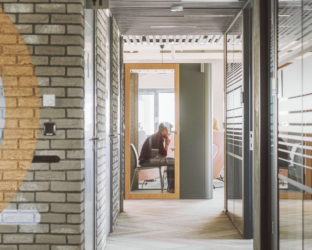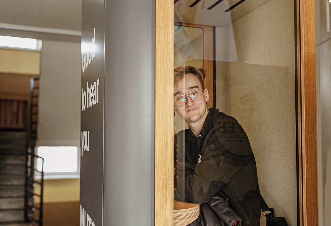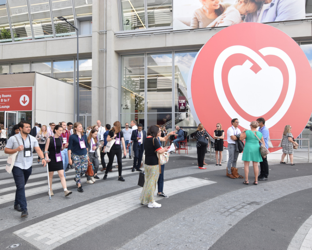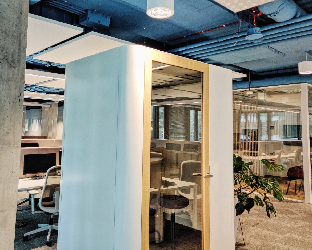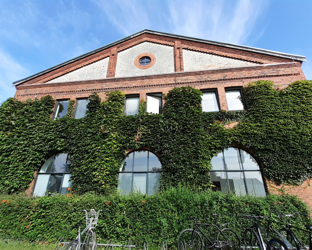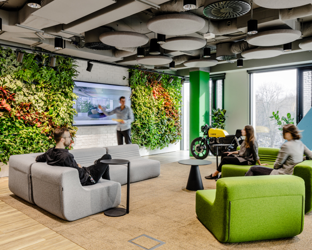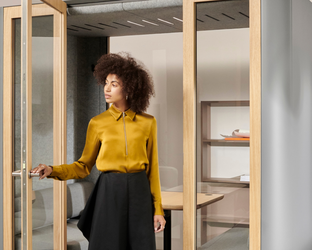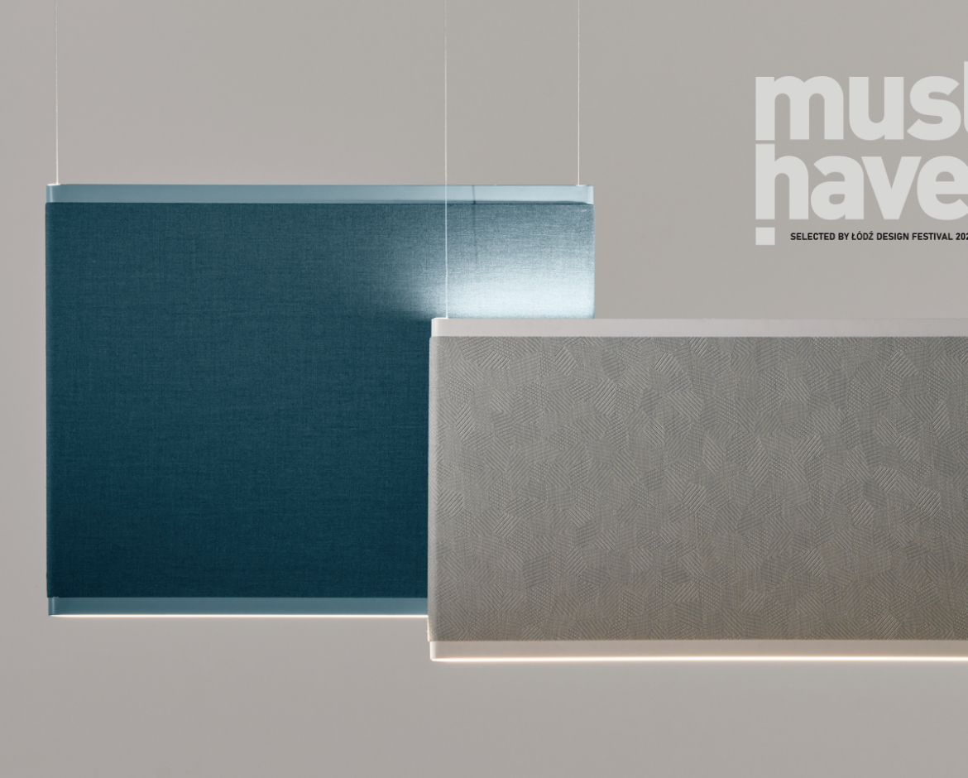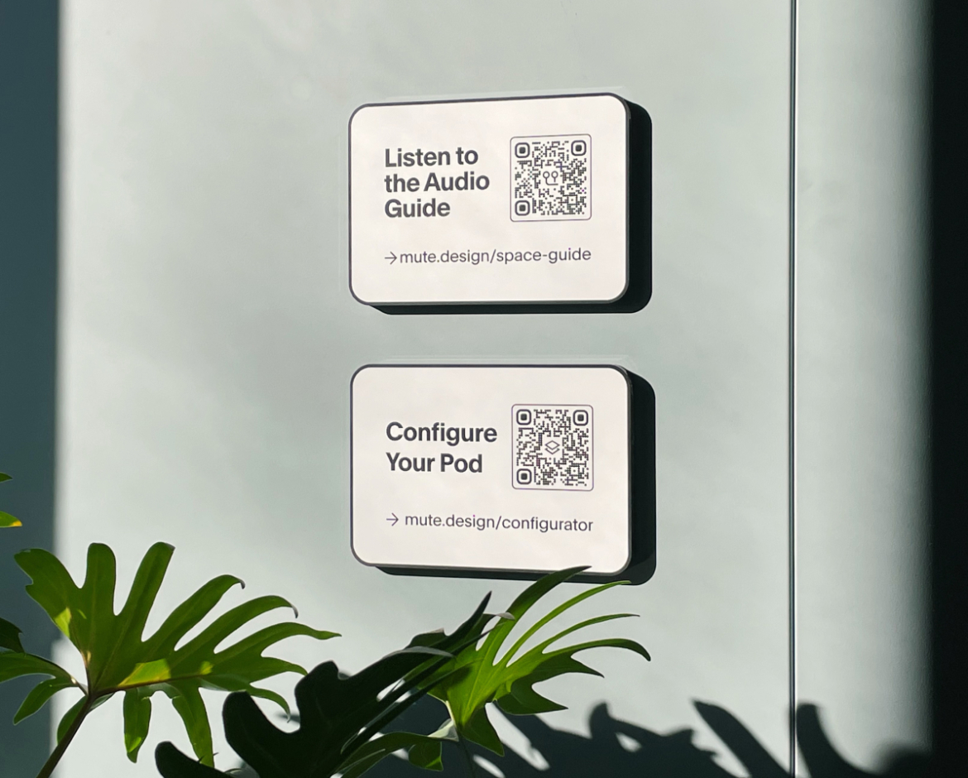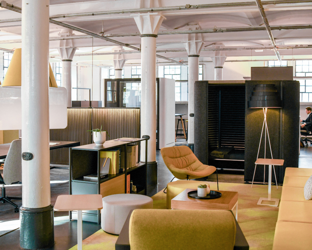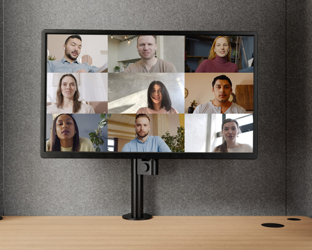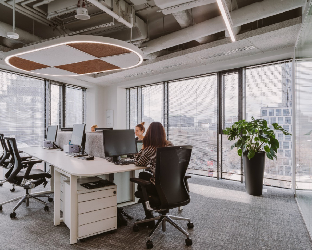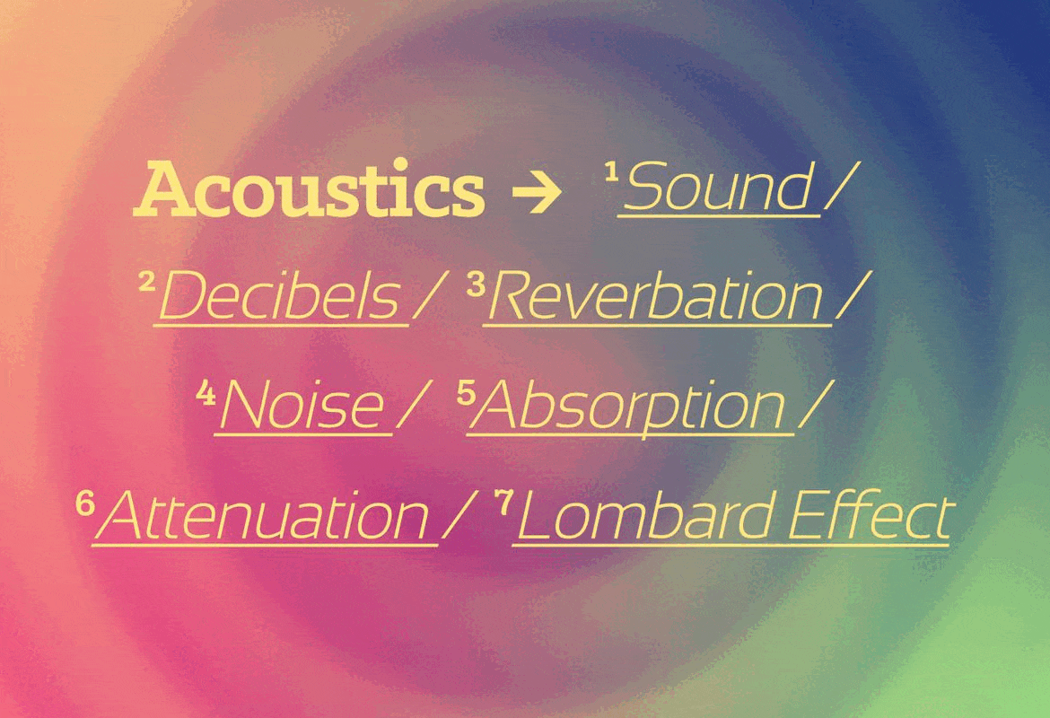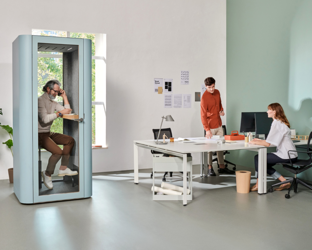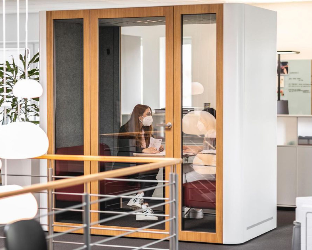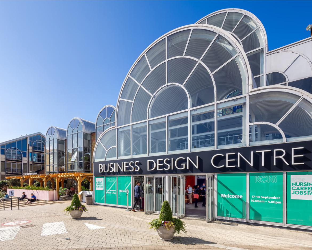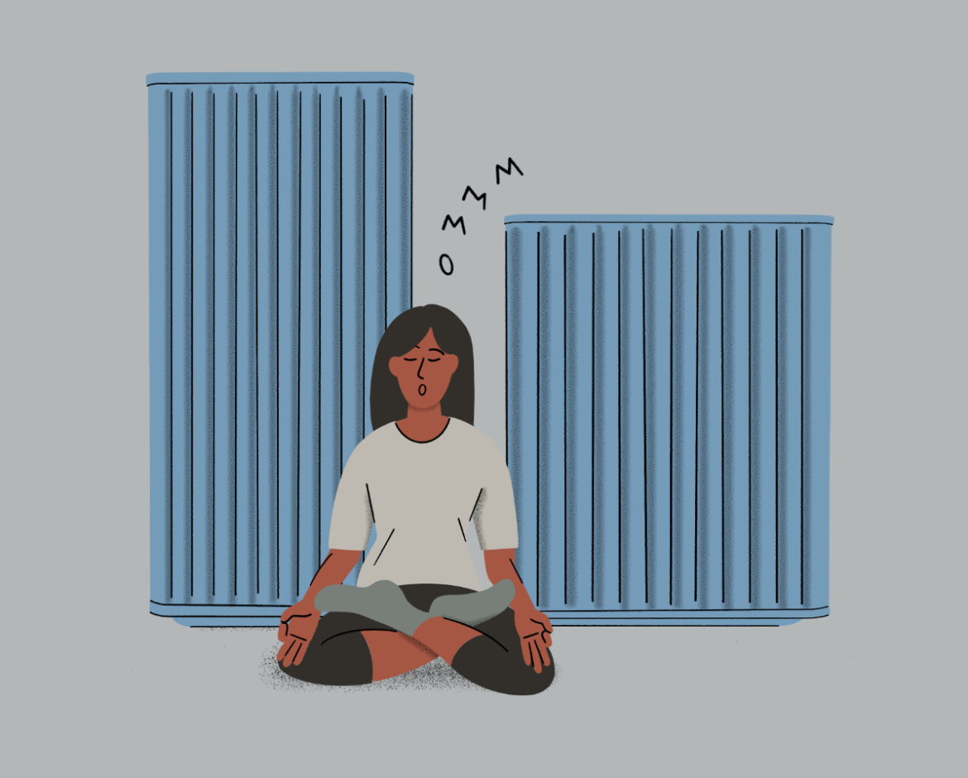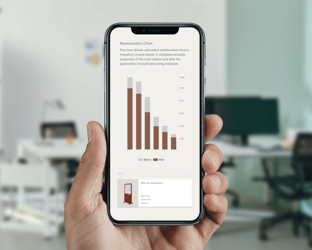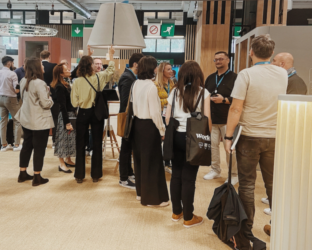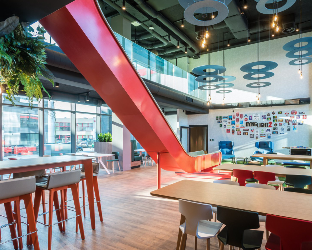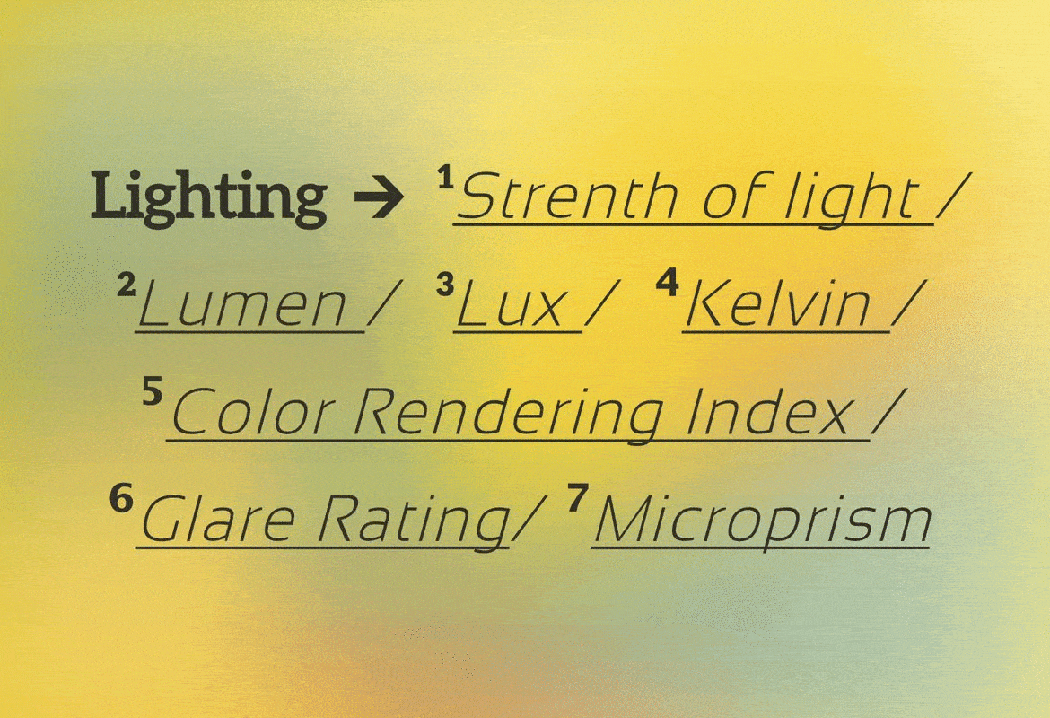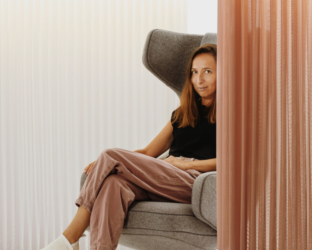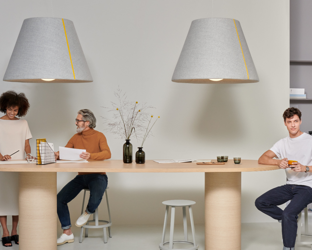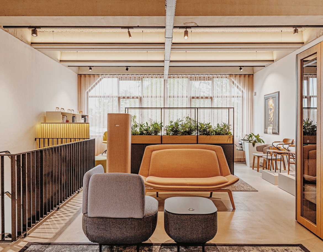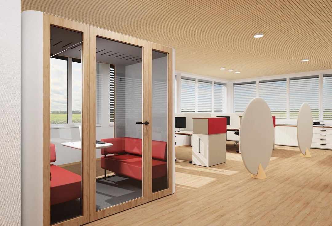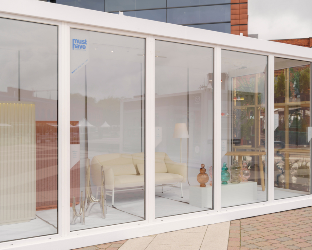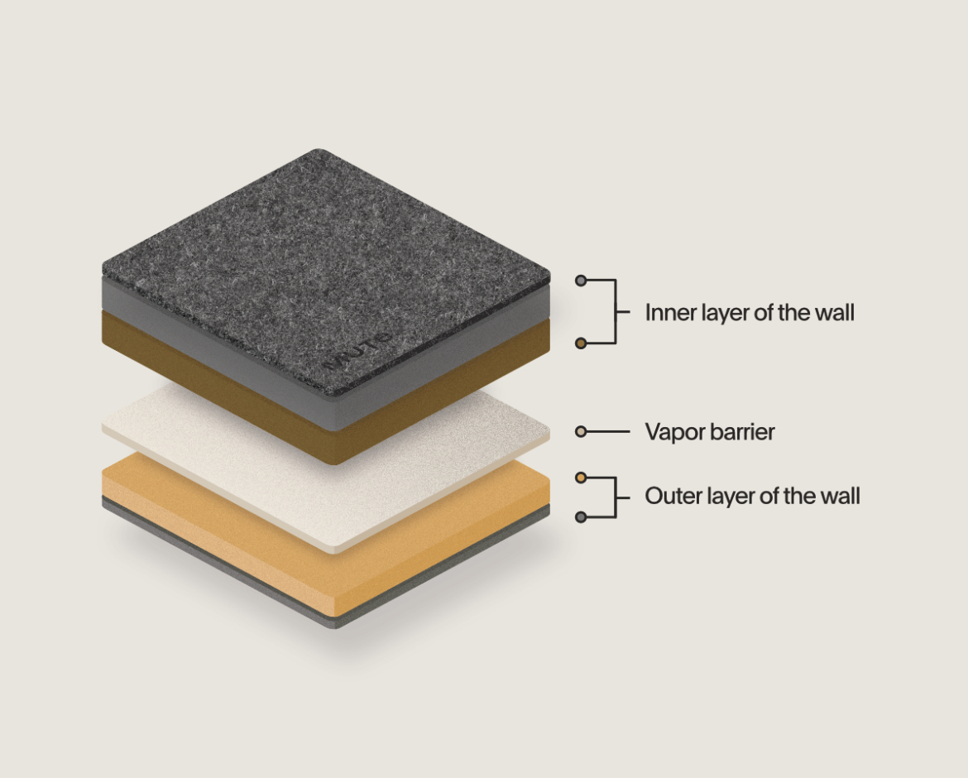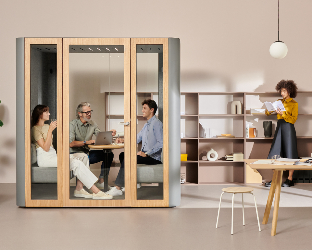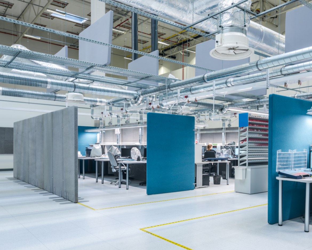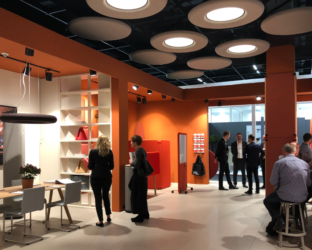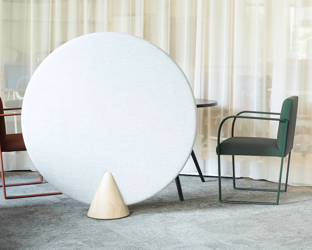Mute Studio is a design and training team that supports clients in harnessing the full potential of Mute Modular and applying adaptable office architecture to workplace design. In this post, we sit down with Alicja Dziedziela and Paweł Panek, representatives from Mute Studio, to discuss their work and explore the significance of adaptability from an architect’s perspective.
How do architects perceive the concept of the adaptable architecture? Are they familiar with this trend?
Paweł: It’s a well-recognized concept among architects, but mostly in the context of building design. It typically involves creating spaces that can be easily reconfigured to meet changing needs. Some iconic example of adaptable architecture include the Nakagin Capsule Tower in Tokyo. The building demonstrates how prefabricated modular units can be arranged and rearranged to create different configurations over time.
Alicja: However, this level of adaptability has not yet fully transitioned to office design. In office architecture, truly adaptable solutions are rare, and when they do exist, they are typically achieved through tailor-made systems designed for specific clients. These systems might involve movable walls or flexible furniture arrangements, but they still fall short of the real scale the adaptability is seen in other architectural domains.
You claim new Mute’s product is a game-changer it that field. So, in two words, what’s Mute Modular?
Paweł: It’ is a room-in-room system that aims to apply the benefits and functionalities of adaptable architecture to office design. It enables the creation of flexible, reconfigurable rooms of different sizes, capacities, and functions. It allows architects to build pods, small to large conference rooms, lounge areas, coffee points, and much more. Long story short: the most of spaces that we can not imagine modern office without can be built in the system.
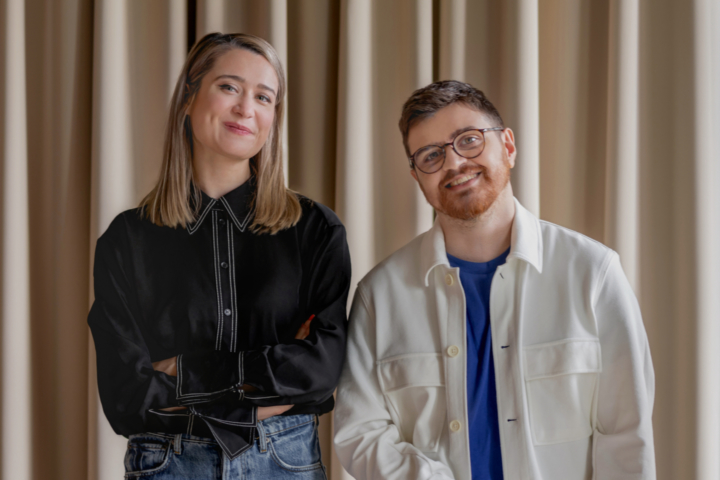

So, what’s your role in it?
Paweł: We’re part of the Mute Studio, a unit that helps architects and designers use the full potential of the system. Basically, we meet every day at video calls with designers who work with our system and our task is to solve practical design issues.
Alicja: We also organize lectures for architects all over Europe, where we talk about the system in the context of adaptable architecture. Occasionally we also conduct closed training workshops on designing with Mute Modular, for specific companies and distributors.
Paweł: Since we’re designers ourselves, we know the nature of the work done by the people we talk to. We know what it’s like to finish a project right before the deadline and implement design adjustments at the last minute.
Alicja: And since we were involved in creating Mute Modular, we know exactly how to work with it in order to take full advantage of a space’s potential and create beautiful, as well as functional and flexible offices.
What are the most common questions architects have concerning Mute Modular? What do they want to know?
Paweł: Architects are, above all, positively surprised that a product like this is available on the market. Their questions mostly concern the configuration options for the spaces they’re currently designing, integration with AV systems, and acoustic comfort inside closed rooms.
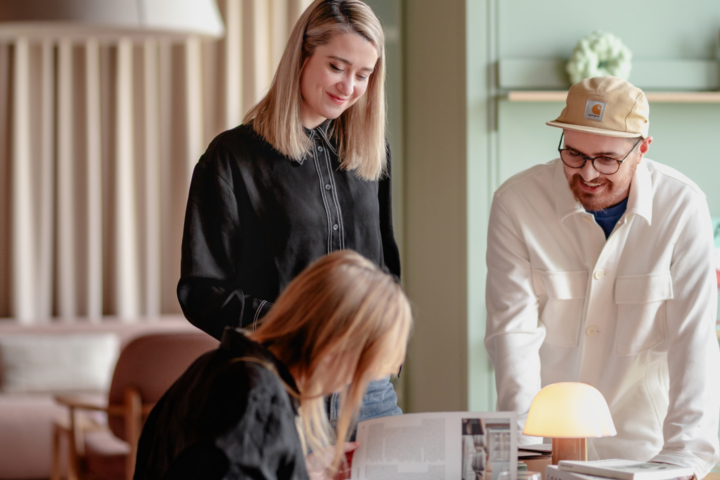
We’re facing a true revolution in the manner of working and using the workspace.
Did your conversations with architects change your own perception of the product?
Paweł: Absolutely. Designers often report needs that we cannot meet using standard solutions. It’s always an impulse for further product development. That’s exactly how many improvements were introduced.
Alicja: I’m regularly stunned by the creativity of users, who find ways to use the product that even we find extraordinary and novel. Mute Modular was created with office spaces in mind, but architects are also using it, for example, in hotel lobbies, car showrooms, universities, banks, and even in public offices and public buildings.
What do you think caused such a positive reception of the product?
Paweł: Architects, especially young ones, are naturally open to technical novelties. Using adaptable architecture in office spaces, understood as the possibility of continuous and comprehensive space adaptation in response to the user’s current needs, is a major innovation that aligns with the current needs of offices.
Alicja: The key reason behind this is changes in office functioning that are currently causing a true revolution in the manner of working and using the workspace.
Modular was launched at a pivotal moment for the office design industry. The office’s role and functions have changed enormously over the last few years. Has the implementation of a hybrid work model influenced Modular’s popularity?
Paweł: Of course, but not only that. Growing adoption of the hybrid work model, as part of which employees rotate working from home and working from the office, has several consequences. First, offices become the company’s meeting place, where some people are at the office, while others “call in”. Short ad-hoc meetings for several people, which could before even happen at their desk, now require a dedicated place so that both parties can communicate conveniently.
The greater number of meetings requiring acoustic privacy and comfortable conditions led to increased demand for meeting rooms, single-person focus rooms and cabins that allow for comfortable participation in an extended video call, without disturbing others.
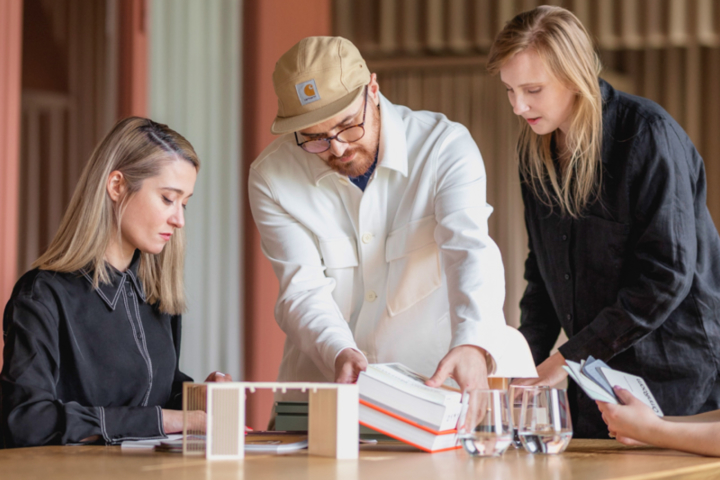
How did these trends impact the office set-up?
Paweł: The traditional office model, where a single workstation is assigned to a specific employee, is becoming a thing of the past. Since the office no longer accommodates all employees every day and there is need for more dedicated meeting spaces than before, the space dedicated for workstations is reduced. The office becomes increasingly more of a mix of various separated and functional areas than one common space where the entire office life was happening. Requirements for an office are greater, more varied and changing faster than ever.
The interview is a part of “Mute’s Guide to Adaptable Office Architecture”, an extensive publication we will issue in the coming weeks.
You might also like
Infrastructure Giant VINCI Energies Revamps Office with Mute Modular
Future-Proofing Properties: Adaptability in Commercial Real Estate Market
Neuroarchitecture in the Workplace: How Space Can Affect Performance and Comfort
Sounds Like Change – Inside the New Spectacular CANPACK Workspace
Back to Basics: 3 Golden Rules to Follow While Buying Acoustic Pods
Glass Never Sounded Better – Inside the Marvelous Wutkowski Office
Eudaimonia Machine – What Does an Ideal “Deep Work” Office Look Like?
How Trzop Architekci Brought Silence and Tranquility to the L’Oreal Office
How the Pandemic Helped Us Realize What the Perfect Workspace Looks Like
Well-Being Boosters: 4 Reasons to Improve the Acoustics in Your Office
How Widex Boosted Their Quality Index Up to 98% with Top Acoustic Solutions
How Widex Boosted Their Quality Index Up to 98% with Top Acoustic Solutions
Be the first to know!
Join our newsletter and keep your inbox energized!
Don’t miss out on product launches and all major updates concerning our offers.
