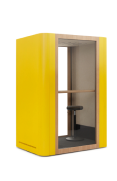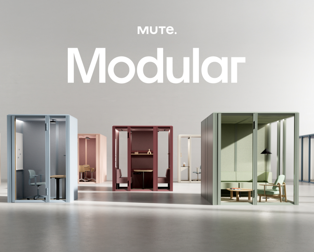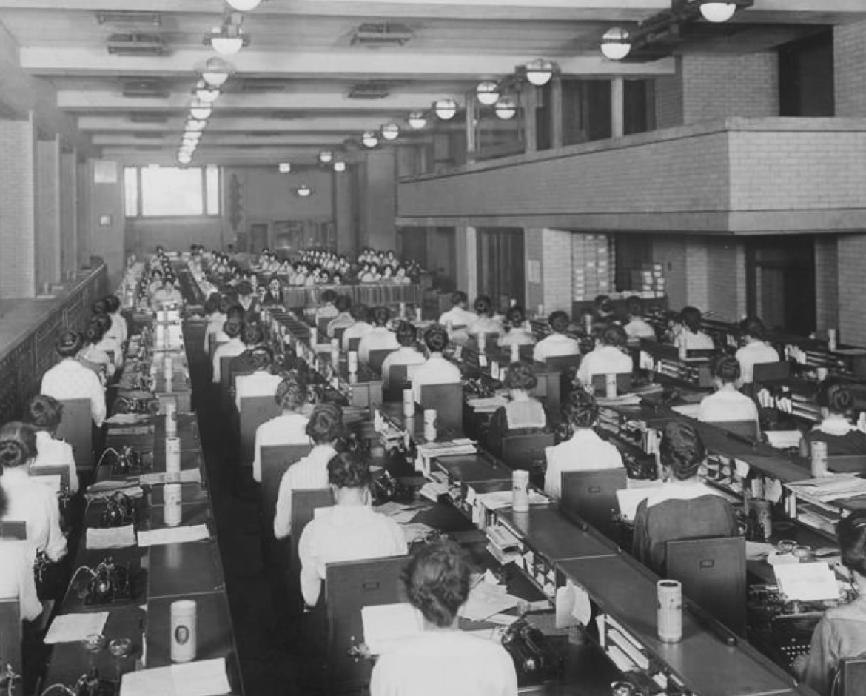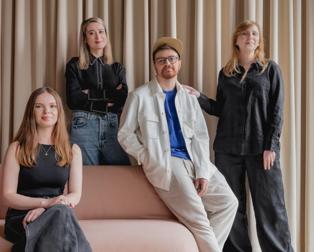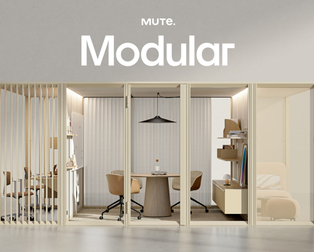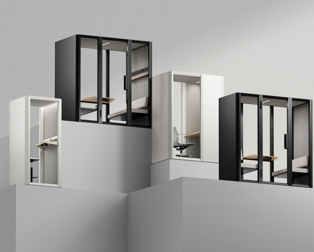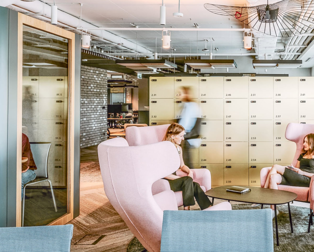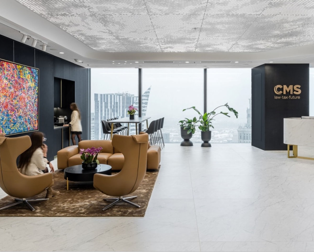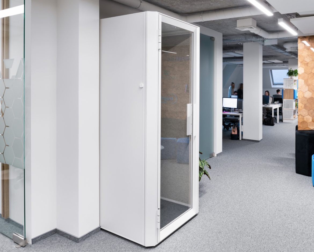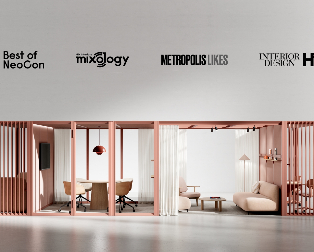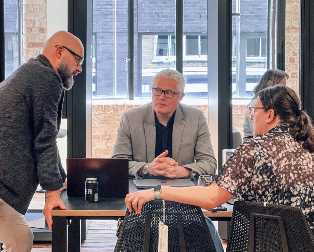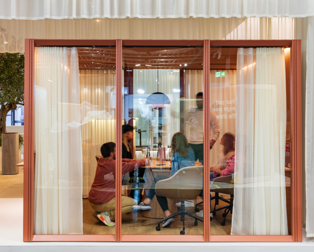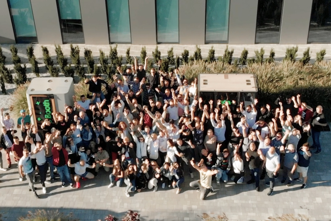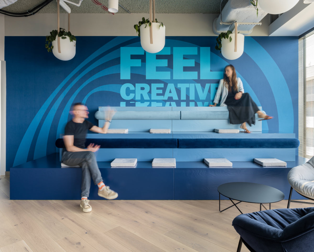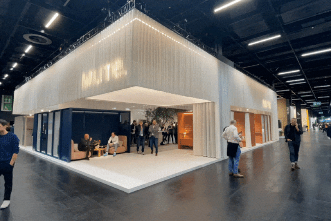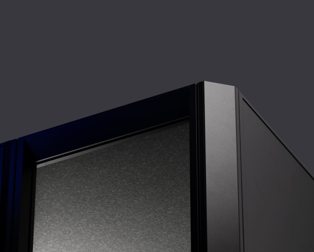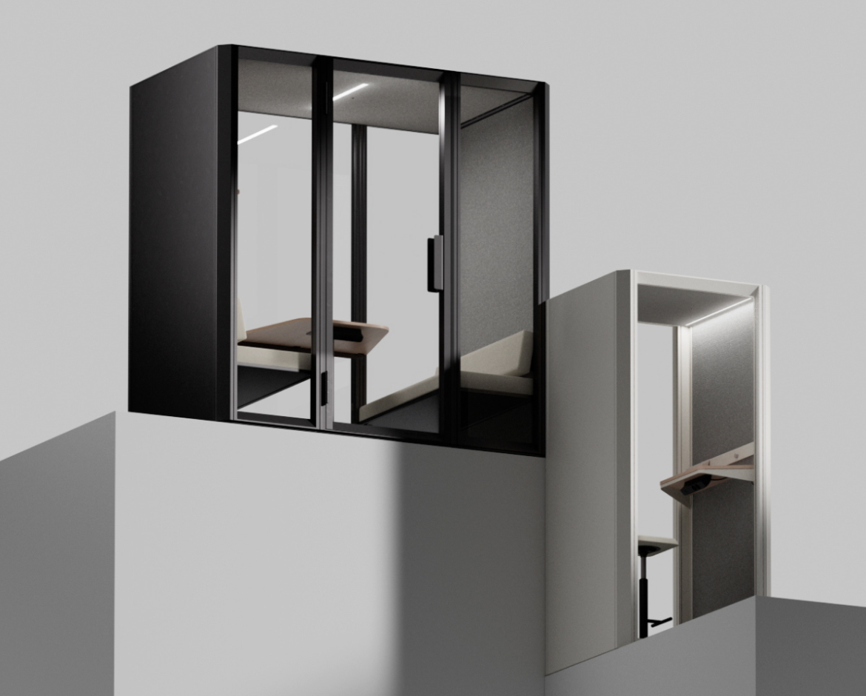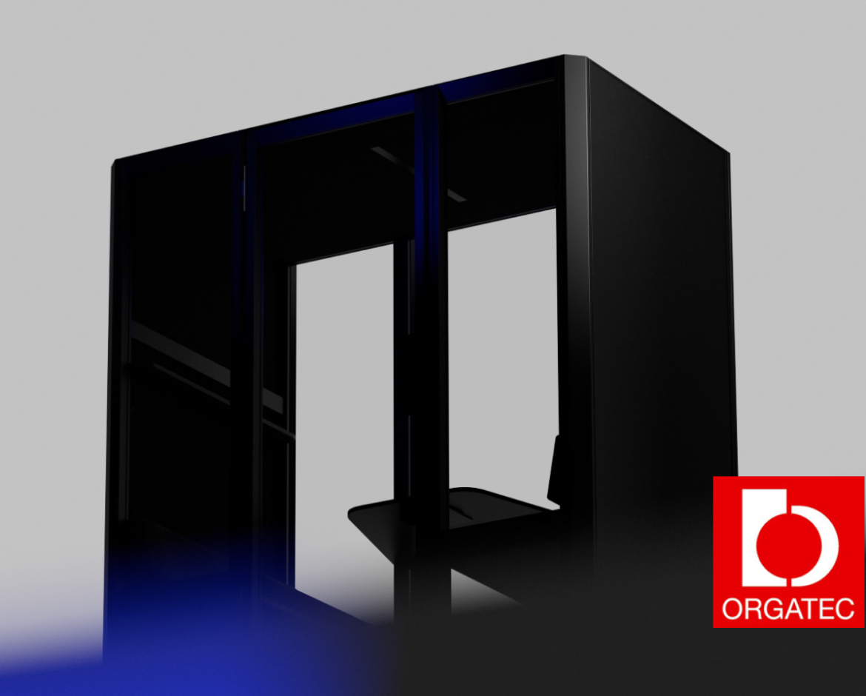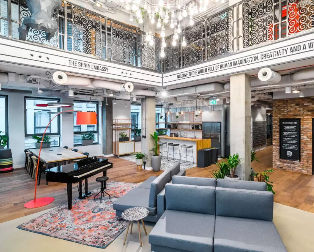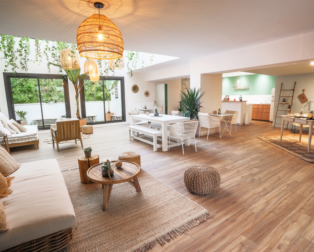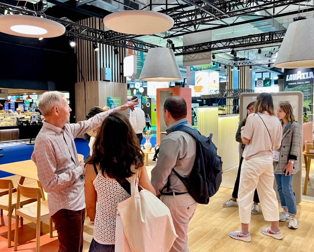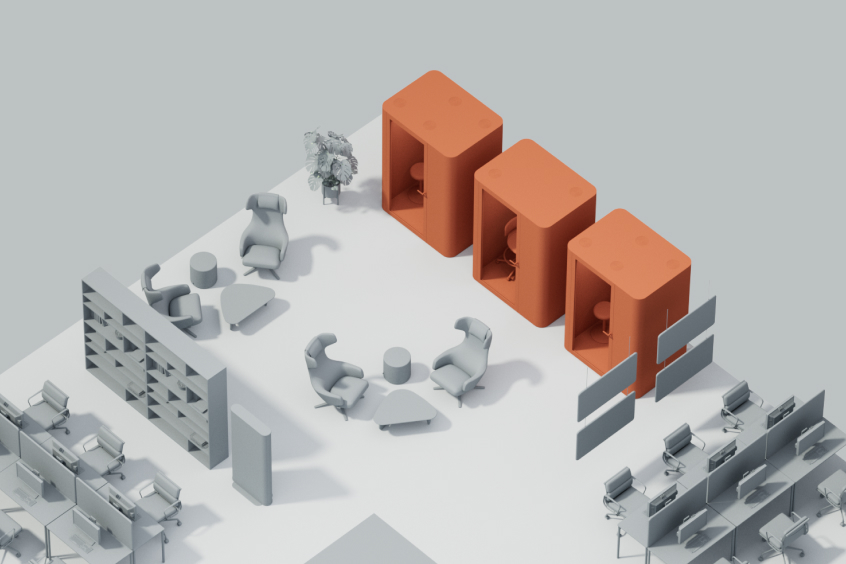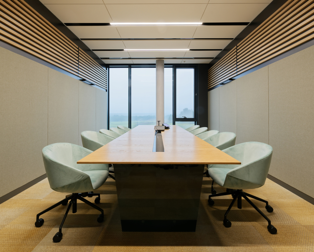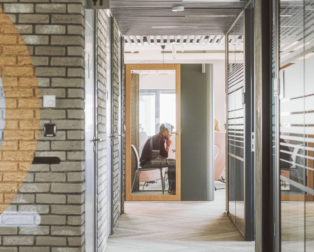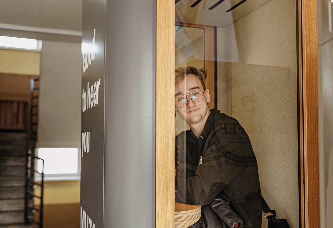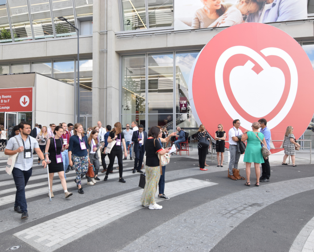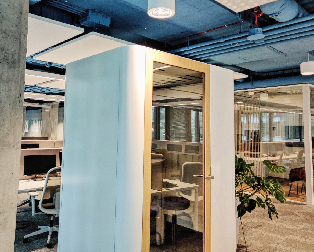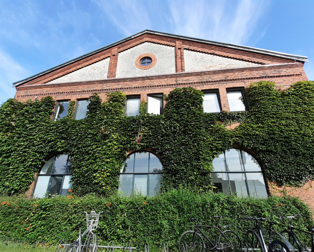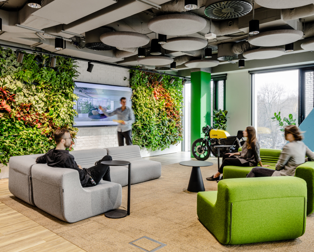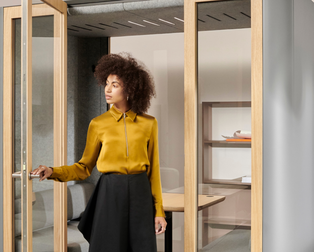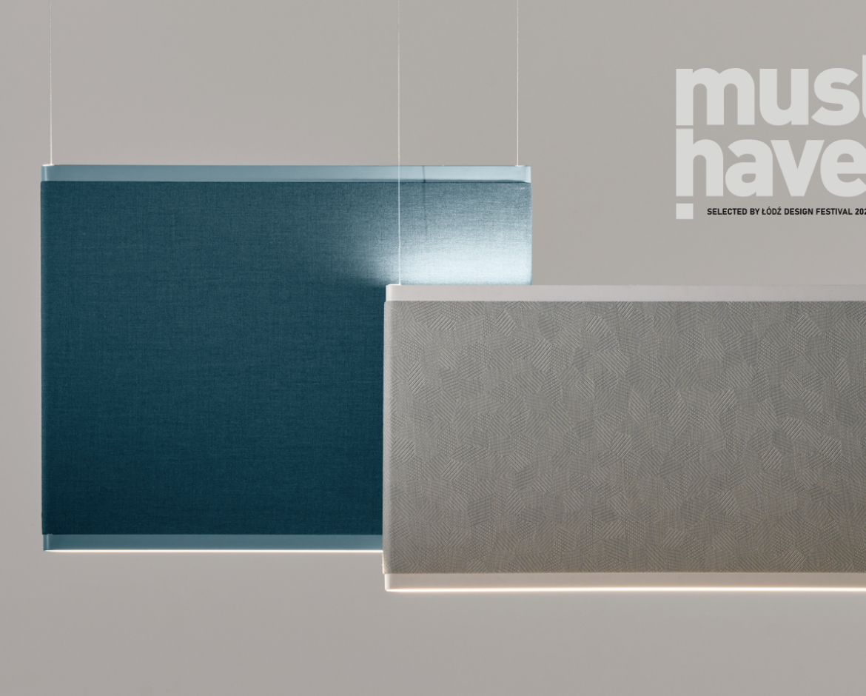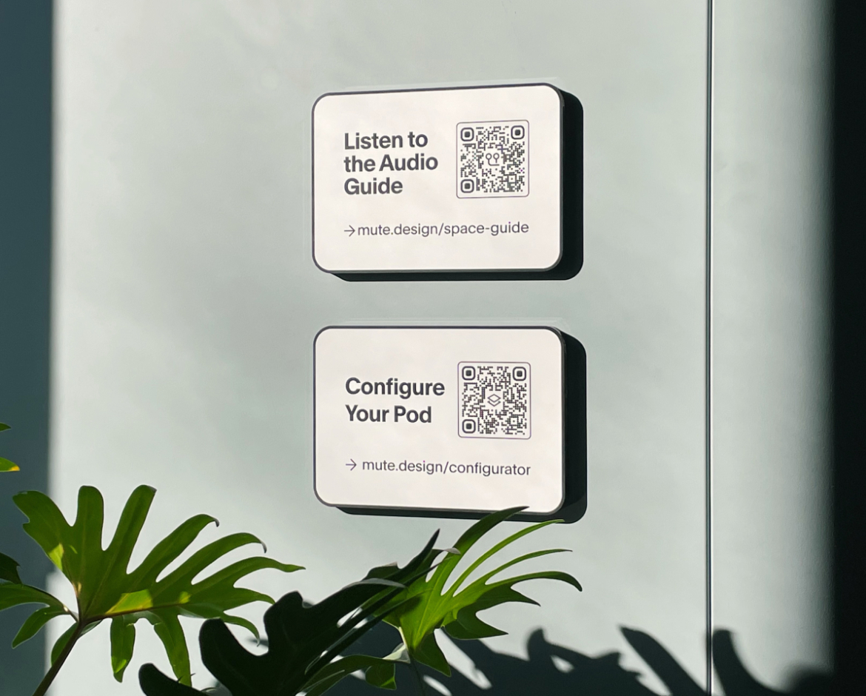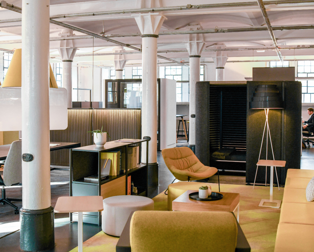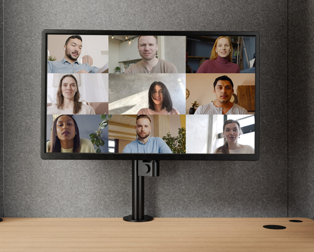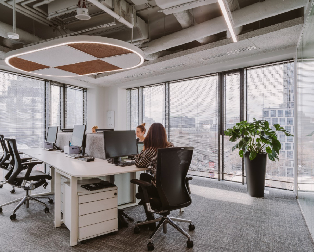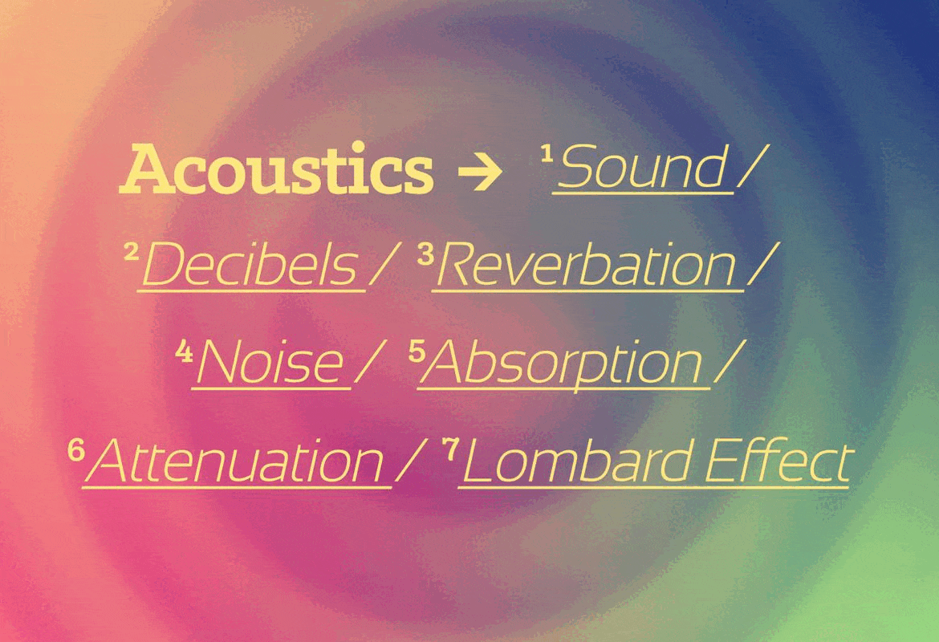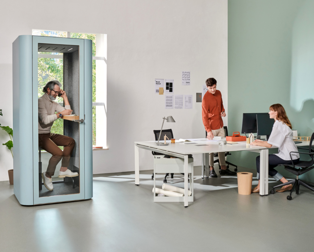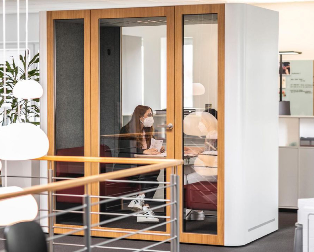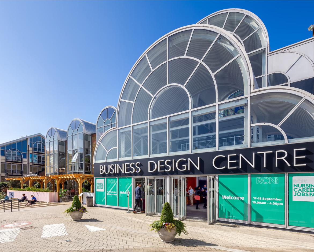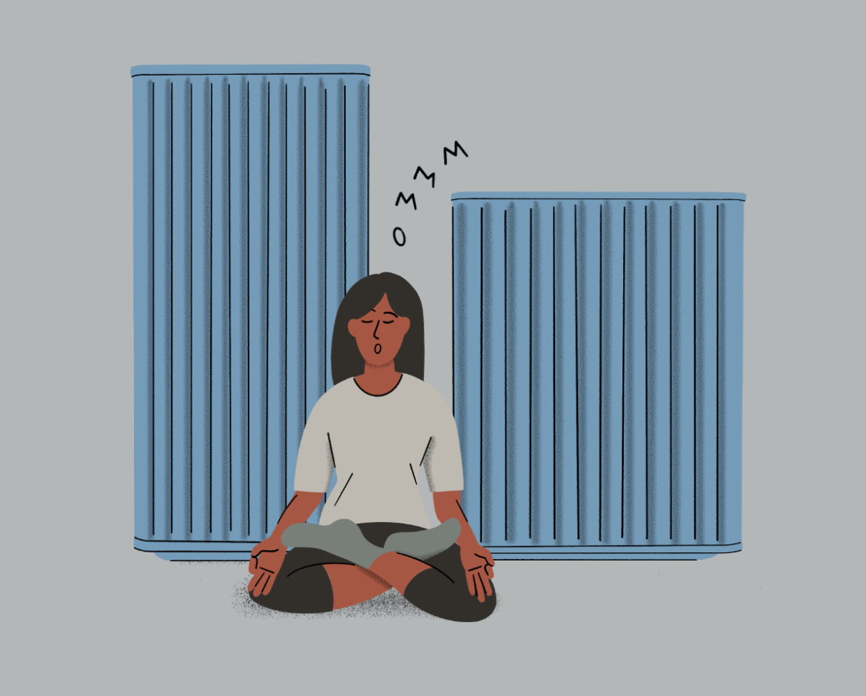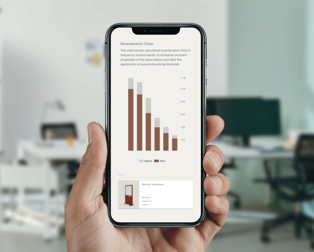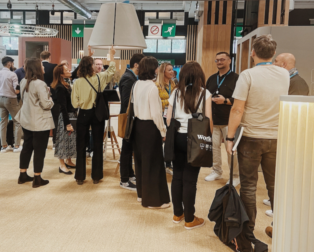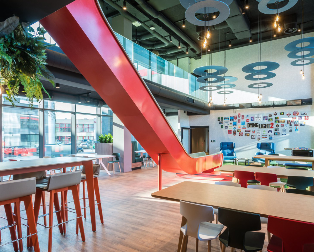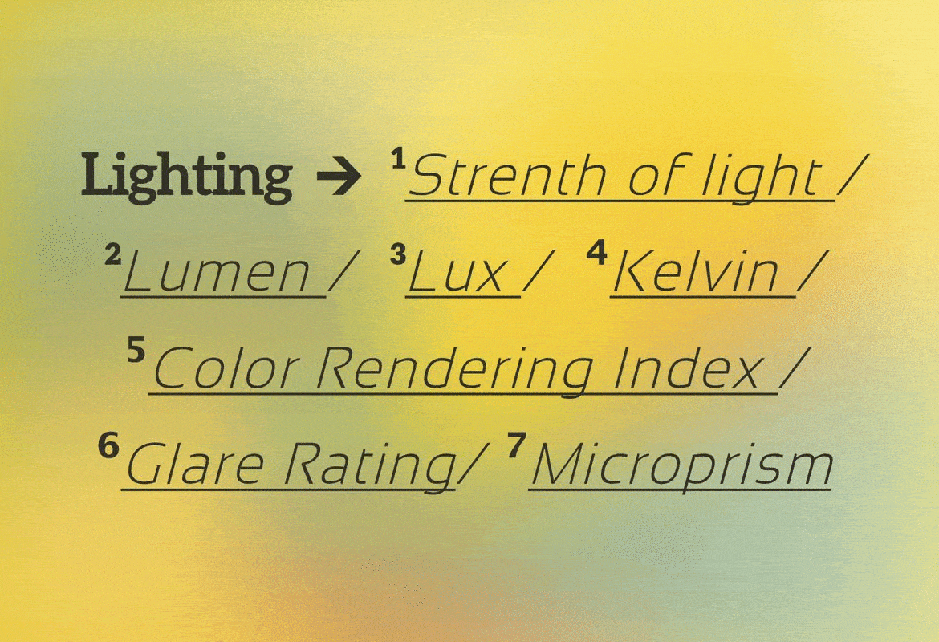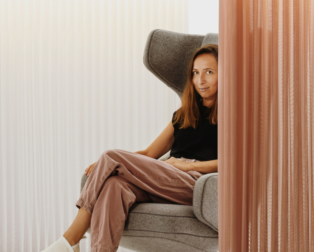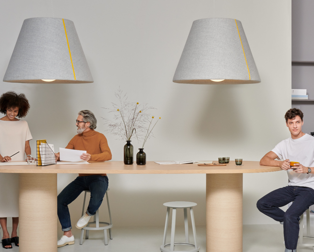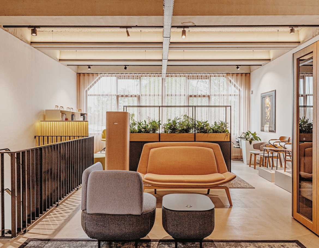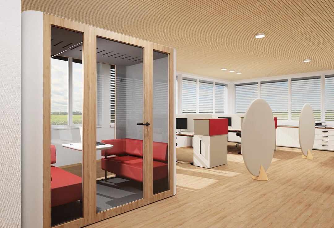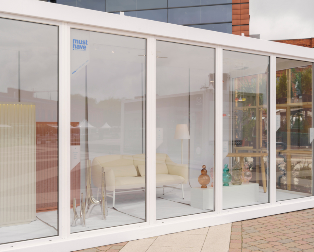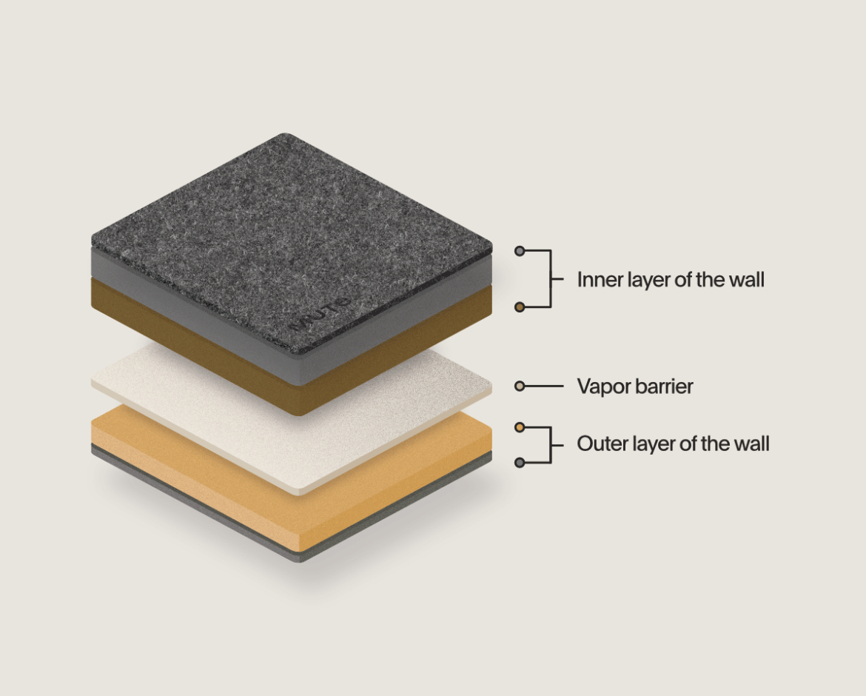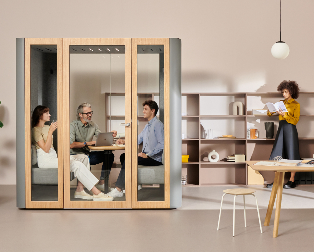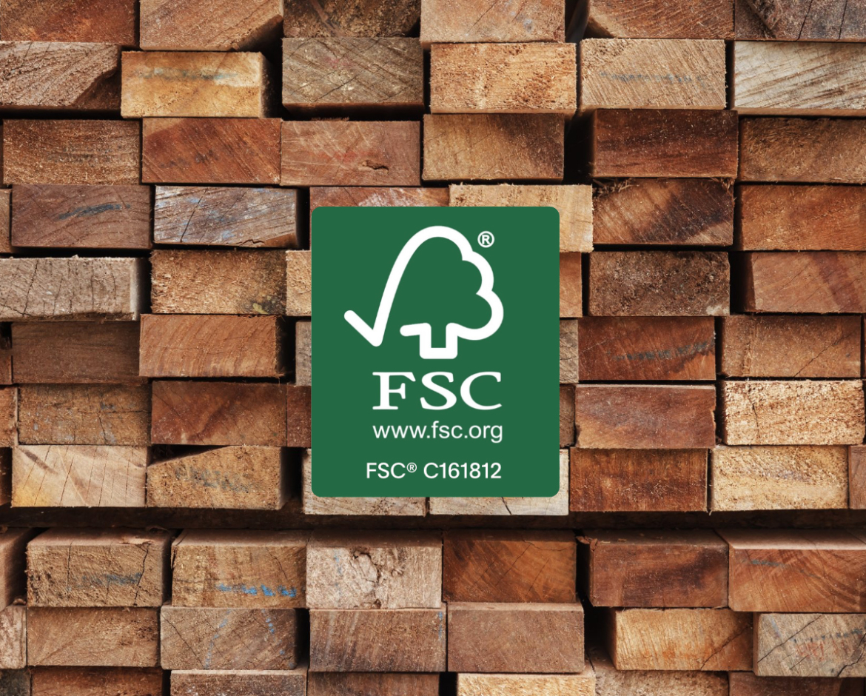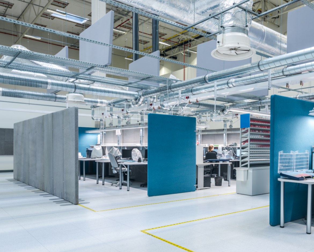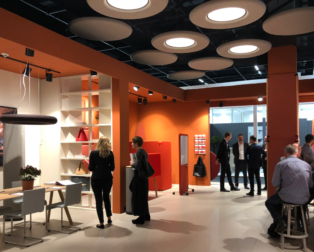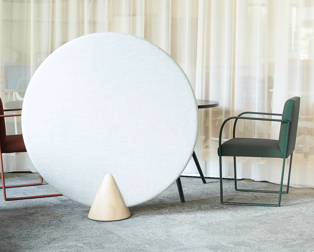Architecture giant Gensler installed Mute Modular units to give designers, architects, and clients an inspiring environment for creative work.
| Client | |
| Industry | Architecture & Design |
| Location | Washington DC, USA |
The World’s Most Influential Design Firm
For those interested in office architecture, Gensler needs no introduction. Founded in 1965 by Art Gensler, it quickly became one of the world’s most influential design companies. With offices in over 50 cities worldwide, the architecture, interior design, and planning firm has become a global leader, involved in a huge number of remarkable and groundbreaking projects, including the Shanghai Tower (the world’s third-tallest building), the CityCenter complex in Las Vegas, and the main headquarters of tech giants like Meta, Microsoft, and Airbnb.
Gensler’s Washington, D.C. office serves not only as an inspiring place for creative work but also as a showcase of the latest workplace design innovations. Mute Modular is now one of the newest groundbreaking workplace innovations to be found here.


An Adaptable Room-in-Room System Instead of Acoustic Pods
While renovating its Washington, D.C. office, Gensler designers envisioned a spacious “creative zone” filled with custom-sized spaces for different functions: meeting rooms, collaborative work areas, and lounge spaces for spontaneous meetings. These spaces needed to be more flexible than traditional acoustic pods and far more sustainable than traditional drywall construction.
To enhance the space’s ergonomics, the Gensler team needed complete flexibility in customizing the dimensions, style, color, and equipment. Of course, the spaces also required perfect acoustic insulation since this creative zone would be set up near a no-phone-focus work area. With these requirements in hand, our adaptable, fully modular room-in-room system, Mute Modular, was a perfect match.


12 Mute Modular Units: All Sizes and Functions
After a series of consultations with Mute Studio architects, the Gensler team chose the solution for their new creative zone: a mix of 12 Mute Modular spaces. The system’s modular structure allows clients to devise units that perfectly fit their needs and vision.
The set is divided into two parts: one part for private phone booths and the other for multifunctional purposes. The phone booth area includes four spacious acoustic pods, each designed for up to two people. They serve as video call pods or private phone call zones.
On the other side of the focus work area, Gensler envisioned a huge multifunctional hub of eight integrated areas. It offers two meeting spaces for five people each, two spacious collaborative spaces, two spacious open lounge areas, and two one-person rooms for individual work. So far, this is the biggest Mute Modular unit ever built.



A Sustainable Choice
Mute Modular’s reusability was one reason Gensler opted to use it in their office redesign. (After all, Gensler is known for its unwavering commitment to sustainable design. Interior Design gave the company the top slot on their 2024 Sustainability Giants list). Thanks to the lightweight construction of prefabricated, compatible modules that can be easily reconfigured many times over, Gensler can modify the set using the same elements in step with the company’s changing needs—all while saving on the environmental costs associated with traditional refurbishment.
Accessible Office Design
Gensler’s team ensures that their office meets the highest safety and accessibility standards, and the same goes for the products they use. Every detail of Mute Modular unit is thoroughly designed to comply with the ADA (Americans with Disabilities Act) protocol standards and provide the best possible experience for every user. Among accessibility solutions are no-threshold entrances, full-length door handles, and adjustable heights for each essential piece of furniture. Additionally, all Modular spaces are integrated with the office’s air distribution system and fire safety system.
Quality Recognized by the Experts
Gensler is known and celebrated for always being ahead of the curve in office design and for its commitment to exceptional quality and sustainability. These characteristics have made the company into the industry leader it is today. By incorporating Mute Modular, with its one-of-a-kind ability to meet the demands of today’s modern office environment, Gensler signals the shift in office design development towards more adaptable spaces.
Photo credits: HGEsch Photography


“The Gensler design team, in collaboration with Mute Studio architect consultants, developed an innovative office space that seamlessly combines various functions and creates a work environment of comfort and productivity. The project showcases the cutting-edge capabilities of adaptable office architecture and demonstrates cutting-edge space arrangement solutions.”
Alicja Dziedziela, Mute Studio Product Support Expert – Architect
You might also like
Infrastructure Giant VINCI Energies Revamps Office with Mute Modular
Future-Proofing Properties: Adaptability in Commercial Real Estate Market
Neuroarchitecture in the Workplace: How Space Can Affect Performance and Comfort
Sounds Like Change – Inside the New Spectacular CANPACK Workspace
Back to Basics: 3 Golden Rules to Follow While Buying Acoustic Pods
Glass Never Sounded Better – Inside the Marvelous Wutkowski Office
Eudaimonia Machine – What Does an Ideal “Deep Work” Office Look Like?
How Trzop Architekci Brought Silence and Tranquility to the L’Oreal Office
How the Pandemic Helped Us Realize What the Perfect Workspace Looks Like
Well-Being Boosters: 4 Reasons to Improve the Acoustics in Your Office
How Widex Boosted Their Quality Index Up to 98% with Top Acoustic Solutions
How Widex Boosted Their Quality Index Up to 98% with Top Acoustic Solutions
Be the first to know!
Join our newsletter and keep your inbox energized!
Don’t miss out on product launches and all major updates concerning our offers.
